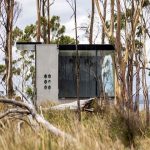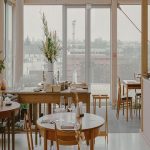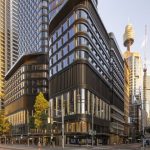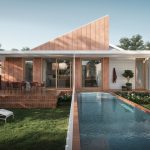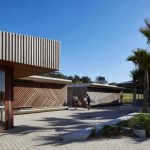A Room with a View
Attached to a 1950s residence in Remuera, New Zealand, this contemporary guest house provides a picturesque escape for visitors. With a close proximity to the main house, a large mesh facade provides privacy, a sleek solution utilising Kaynemaile® RE/8™ Bio-circular Architectural Mesh, without marring the view.

GALLERY
The three-dimensional structure of Kaynemaile RE/8™ Mesh enhances the connection between indoor and outdoor spaces. The inclusion of balustrade wires allows for seamless, full-height installation from floor to ceiling without the need for additional structural elements. Opening the sliding doors creates a profound sense of connection to the outdoors, making it an integral part of the living experience. The culmination of these meticulously crafted design elements seamlessly extends the functionality of the living spaces.

Its picturesque setting, adorned with a palette of soft, subtle colours featuring various shades of greys and weathered timbers, serves as a serene backdrop to the inviting pool and meticulously landscaped gardens. Amidst the backdrop of the soothing greys, the bar/kitchenette exudes warmth with its natural tones, which are further accentuated by delightful cream and beige accents.
A standout feature of this extraordinary outdoor space is the seamless incorporation of an outdoor fireplace, skilfully nestled within the stack-bonded concrete masonry, tastefully referencing the materiality of the original dwelling. This meticulous design choice not only enhances the aesthetic continuity but also dramatically extends the functionality of undercover connection between the original residence and the addition, enhancing the overall cohesiveness of the living spaces.

The outdoor areas connect back to the new guest house superbly, creating a harmonious and inviting atmosphere. Lightweight and easy to install, Kaynemaile RE/8™ Mesh flows beautifully with other selected finishes while enhancing privacy in any space.
Click the links below to learn more about Kaynemaile® RE/8™ Bio-circular Architectural Mesh from Austaron Surfaces
Danish design brand Vipp has ventured to the Southern Hemisphere with the launch of its latest guesthouse, Vipp ...
Situated six storeys above ground, Freia is a striking new addition to Nantes’ urban landscape. Designed by local ...
The completion of Parkline Place marks a major milestone for Sydney’s skyline, with the 39-storey commercial tower now ...
As the demand for flexible, resilient, and wellness-focused homes continues to rise, design expert Neale Whitaker has unveiled ...
The Long Reef Surf Life Saving Club (SLSC) on Sydney’s Northern Beaches has undergone a significant design transformation, ...







