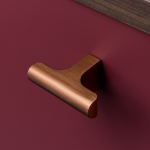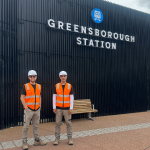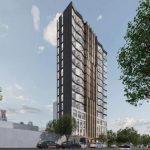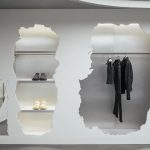Terracotta Tones for Riverside Retirement Home
Textured brick facades are complemented by terracotta-toned communal spaces in this elderly housing complex, completed by French office Dominique Coulon & Associés in a suburb of Basel, France.
The Strasbourg-based studio, led by architect Dominique Coulon, designed the housing for a site on the banks of the Rhine river.

GALLERY






The building contains 25 individual residences, along with a restaurant, workshop, computer room, vegetable garden and a pétanque court.
Red brick is used to clad all of the external surfaces. The architects chose a handmade brick with a slightly irregular shape to help create richly textured facades that catch the sunlight. The choice of materials references the building’s industrial setting in a former port area.
To match, much of the interiors – including a hall at the centre of the building and the main staircase – are made from concrete that is pigmented to match the terracotta floor tiles. The aim was to create spaces with a “benevolent atmosphere”.
The building was designed for the local municipality of the French commune of Huningue, which borders both Switzerland and Germany. The structure comprises a series of interlocking geometric volumes, laid out so that communal spaces face out towards the river and the passing vessels.
Residents and visitors enter through glazed doors into the central hall, which connects to a terrace overlooking the Rhine on the opposite side.
The double-height hall is illuminated by daylight pouring in through the glazed walls, as well as through a series of circular skylights and windows lining one side of a first-floor patio projecting from the ceiling.
A prominent staircase positioned to one side of the space connects the two floors. Along with the building’s other communal areas, the staircase is intended to encourage impromptu interaction between the residents.
“The staircase stands at the centre of the building, rendering it unavoidable,” claimed Dominique Coulon & Associés. “In combination with the wide central space, it invites mobility.”
The distinctive form of the suspended patio is rendered in white to contrast with the rest of the hall and emphasise its presence as a separate volume that appears to float within the space.
To one side of the entrance, an angled wall and wooden flooring mark the entrance to a multipurpose activity room. The rest of the ground floor contains staff facilities and the computer room, along with several of the 50-square-metre residences. The remaining accommodation is situated on the upper floor.
Each dwelling unit features a kitchenette, bathroom and sleeping area that can be closed off from the living space using a curtain.
Rooms on the upper floor are arranged around a communal living area featuring a library and fireplace set in front of a tiled wall.
Momo handles is pleased to introduce the new Hinoki collection. Hinoki embodies minimalist elegance with its balanced form ...
Final sealing works at Greensborough Station have treated over 2000 square metres of exposed and finished concrete with ...
A tiny triangle of land in Adelaide’s CBD is set to make a big impression, with plans lodged ...
CAMPERLAB, the experimental arm of Spanish footwear brand Camper, has opened its first standalone flagship in the heart ...







