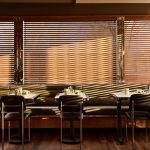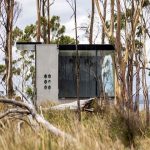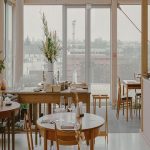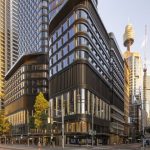The Shade Home
Located in the suburb of Kew in Melbourne, the Shade Home pairs the heritage of a charming California bungalow with a modernistic twist to create a modern family sanctuary. Preserving the integrity of the revered historical design was paramount, however extended glazing and shade from Shade Factor provided thematic elements and a bold addition.

GALLERY
Brought to life by Siedler Group and Mim Design, the client brief called for extensive scale and amenity within a limited block size. Two additional bedroom suites were requested, as well as an open-plan kitchen, dining and living space, an outdoor entertaining area with a pool and a four-car basement.

The core aspect of the design was retaining elements of the original Californian bungalow on the site. “The client’s vision was to maintain the charm and character of the bungalow while creating a functional and modern family home,” Luke Siedler, Head of Design at the Siedler Group, explains. “The successful retention and restoration of the bungalow, repurposed into the project’s master suite, retreat and wine room was made possible by the insertion of a bold, contrasting addition.”
One significant challenge of the project was the site’s west-facing orientation, creating a need for substantial glazing to achieve the desired natural light and views.
“We had to balance the need for natural light with the need to protect the living and bedroom zones from the harsh summer sun and public view,” iterates Seidler.

To address this issue, the design team developed a series of shrouds infilled with glazing to create a facade. This approach not only provided the desired light, but also allowed for adaptability when it came to privacy and shading.
The facades design allowed each shroud individual adaptability in the exposed bedrooms, bathrooms and living spaces, balancing light, privacy and aesthetics.
Selecting the right sun shading was crucial to meet the project’s functional and aesthetic goals. “Providing shade and privacy was core to creating a successful and functional family home,” explains Seidler. “The clients required a shading system that could seamlessly integrate into their daily lives, leading to the selection of Shade Factor’s Warema External Venetian Blinds.”

The Warema blinds were chosen for their adaptability and ease of use. “The Warema blinds met our brief due to its flexible settings and ability to filter light, provide shade and offer privacy. Given the expansive windows facing the west, the blinds allow for ample natural light while protecting the interior from the harsh sun and prying eyes.”
The blinds also played a significant role in enhancing the home’s overall design. “The visual impact of the venetian blinds added a layer of softness to the otherwise sheer glass facade,” Seidler notes. “Their minimal track systems and concealed pelmets allow the blinds to seamlessly blend into the facade, adding a sleek element.”
Images courtesy of Peter Clarke
For more information about the Warema External Venetian Blinds, visit Shade Factor
New York-based studio Parts and Labor Design has redefined the classic American diner with its sophisticated refresh of ...
Perched atop one of Adelaide’s busiest CBD streets, SORA Rooftop & Bar is a venue defined by movement—both ...
Danish design brand Vipp has ventured to the Southern Hemisphere with the launch of its latest guesthouse, Vipp ...
Situated six storeys above ground, Freia is a striking new addition to Nantes’ urban landscape. Designed by local ...
The completion of Parkline Place marks a major milestone for Sydney’s skyline, with the 39-storey commercial tower now ...












