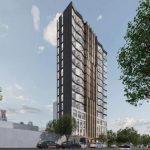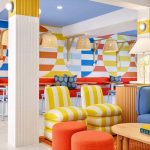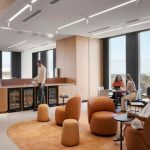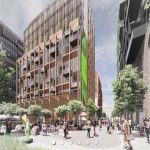Five tower ‘mini-city’ greenlit for Port Melbourne
Melbourne-based construction conglomerate Acciona Geotech has been greenlit by the City of Melbourne Council for its first stage development of a former industrial site at Port Melbourne.
The 31-storey tower will become Acciona Geotech’s new national headquarters, with 9775sq m of office, ground plane retail and 181 apartments, which is expected to create up to 860 jobs and then up to 2000 jobs by 2031.

GALLERY
The five-tower masterplanned community slated for the site at 150-188 Turner Street at Port Melbourne is in the Lorimer precinct within the Fishermans Bend development area.
Across the five stages with building heights from 31 to 50 storeys, the project will deliver more than 1500 apartments, including about 6 per cent affordable housing, 15,803sq m of office space, more than 3000sq m of retail space and two basketball courts.
The project, which will cost the conglomerate about $600 million, will feed into the Fishermans Bend 480ha urban renewal project, which has been identified as a priority precinct in Plan Melbourne, and will accommodate significant population and employment growth.
City of Melbourne Deputy Lord Mayor Nicholas Reece said the development of a multi-national organisation’s headquarters in the precicnt was a “massive vote of confidence in Melbourne and Fishermans Bend”.
“This is such a significant development and so we have worked extremely hard on the details to get it right, and as such there are a number of conditions,” Reece said.
The unanimous approval was conditional upon an increase in the amount of commercial space across the masterplan, changes to the Stage A facade treatment and altering the heights of two of the buildings to create more “visual appeal”.
Reece said they were mindful of “getting it right the first time” and avoiding planning errors made in other urban renewal areas in Melbourne.
Acciona Geotech was granted a relaxation on carparking provisions, alowing them to frontload their car parking numbers to accommodate the 2000 workers expected to travel to the new headquarters each day.
The Fishermans Bend precinct remains a public transport blackhole, which is stymying development in the area.
According to planning documents, the RotheLowman-designed community is aimed at creating “a thriving place that is a leading example for environmental sustainability, liveability, connectivity, diversity and innovation”.
“The mixed uses of the project comprise ground-level retail, carpark podium with residential skin, an amenity deck, and a blended tower of both office and residential,” the architectural design report said.
“The ground level is activated by retail together with clear residential and commercial entry lobby statements, defined by arbour canopies, associated with an expressed planted podium.
“An undercover colonnade runs the length of the plaza providing pedestrian weather and wind protection.”
The tower features office space in the lower portion of the building with residential in the upper levels and a feature glass-ended pool, exposed at the podium roof level.
Via the Urban Developer
A tiny triangle of land in Adelaide’s CBD is set to make a big impression, with plans lodged ...
New York design studio BHDM has brought a vibrant new energy to the Wild Palms Hotel in Sunnyvale, ...
Designed to rise from the ochre-rich terrain of the Adelaide Hills, the Flinders University Health and Medical Research ...
The Committee for Geelong has unveiled an ambitious $1 billion vision to transform the Market Square site from ...









