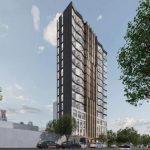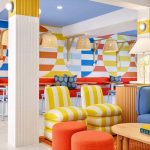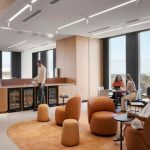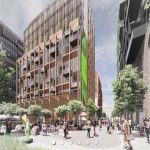A Grand Heritage Home Embraces Sustainability and Sophistication
Waratah, located in Carlton North, is a home that embraces a harmonious blend of heritage architecture with sustainable modern features.
This magnificent house has been extended by Ben Callery Architects with utmost respect for its history while embracing sustainable design principles that cater to a modern, eco-friendly lifestyle. With its open-plan living spaces, innovative architectural features and smart technology integration, Waratah offers a comfortable and sophisticated family home.

GALLERY
Preserving the essence of the original double fronted house, meticulous restoration and upgrades have been undertaken to enhance its thermal performance The rear extension is carefully designed to complement the heritage context whilst addressing the presence of a towering brick wall and three-story flats which overlook the property. This extension not only meets the demands of a modern family but also fosters a deep connection with nature through landscaping more, reminiscent of suburban settings.
The heart of Waratah is its open-plan living room, characterised by a double-height ceiling that invites family members to come together. North-facing windows bathe the space in gentle winter sunlight, peeking over the neighbouring boundary wall and offering picturesque views of majestic trees. A remarkable double-height window frames captivating vistas of the original stables, reflecting their image onto the rippling surface of the pool nestled in-between. Facing west, this window also provides a sunset view whilst incorporating an external shading system to prevent overheating.

To cultivate a more intimate ambiance for dining, the kitchen and meals area feature a lower ceiling. The design of the void cleverly angles away to the southwest, paying homage to the pitched roof of the stable. This strategic arrangement draws the eye upward and outward, creating an illusion of increased space within the relatively compact footprint.
The choice of materials in Waratah serves to reinforce its connection with nature while exuding contemporary sophistication within an urban heritage setting. The timber slatted ceiling and veneer cabinetry exude a tactile and visually warm aesthetic that beautifully complements the recycled bricks and concrete flooring. Abundant glass has been thoughtfully incorporated to harness natural light, with fluted glass panels ensuring privacy and minimising unwanted views of neighbouring rooftops. Externally, timber slats offer shade and privacy to the cantilevered balcony while adding a touch of warmth to the urban heritage environment, alongside recycled brick and charred timber accents. The linear design of the external venetian blinds, in their daily operation, creates an ever-changing façade that showcases the sophistication of home automation and its interaction with the environment.
The house offers various spaces for family members to gather or find solitude The first-floor main bedroom overlooks the void and living room, providing views of the pool and the surrounding treetops and rooftops of Carlton North. The existing section of the house accommodates two children’s bedrooms, a formal living room, and a dining room. Additionally, a small home office and a second living room have been seamlessly integrated.

Smart home automation is a defining feature of Waratah, allowing for complete control of the facade even when the occupants are away. Electrically operable louvre windows, positioned on multiple sides of the house and within the void, enable cross ventilation to promote natural airflow. Motorised internal roller blinds in Chester Blockout fabric from Shade Factor are installed in the kitchen and living spaces, controlled using the same system. By selecting a motorised option, the internal roller blinds provide not only a practical solution for the double-height windows, but also a modern seamless aesthetic without the need for manual blind chains. For ultimate heat gain, daylight, and privacy control, all north and west facing windows have Warema motorised external venetian blinds in dark grey 80mm rolled edge slats with rail guidance. These innovative venetians provide great flexibility as the slats tilt to adapt to the sun angle and the blinds can be fully retracted when not in use. To maximise use of the pool in the backyard, a Terrea 550 folding arm awning by Warema provides sun relief on hot days. Finished in a matching slate colour, the wall mounted awning effortlessly retracts within its cassette, blending discretely into the dark exterior facade. Every aspect of technology within the house can be effortlessly controlled via a smart device, both when at home and remotely, ensuring energy efficiency and personalised comfort.
The transformation of Waratah exemplifies the perfect harmony between preserving heritage elements and embracing sustainable design practices. With its elegant blend of past and present, this remarkable house stands as a testament to the vision and expertise of its designer, Ben Callery, and his team. Nicole and Daniel, the proud owners of Waratah, attest to the professionalism, creativity, and transparent communication displayed throughout the entire design and construction process. The result is a home that will be cherished for years to come—a haven where timeless beauty, environmental consciousness, and modern functionality intertwine flawlessly.
For more information Shade Factor
A tiny triangle of land in Adelaide’s CBD is set to make a big impression, with plans lodged ...
New York design studio BHDM has brought a vibrant new energy to the Wild Palms Hotel in Sunnyvale, ...
Designed to rise from the ochre-rich terrain of the Adelaide Hills, the Flinders University Health and Medical Research ...
The Committee for Geelong has unveiled an ambitious $1 billion vision to transform the Market Square site from ...










