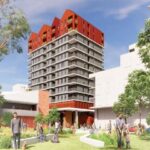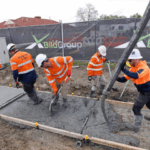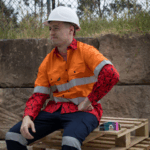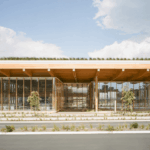Innovative Architectural Concrete from Hungry Wolf Studio
At Hungry Wolf Studio, the company embrace the philosophy that architecture is not merely about constructing buildings, but is an art form that shapes the way viewers experience and interact with their surroundings. It is Hungry Wolf Studios mission to create architectural concrete that goes beyond functionality and transforms spaces into captivating works of art.

GALLERY
Innovation, Quality, and Collaboration
Every project at Hungry Wolf Studio is approached with a commitment to innovation, quality and collaboration with its clients. The team understands that each architectural endeavour is unique and requires a tailored approach. With a triage of skilled professionals that work closely with architects, developers and discerning clients to understand the vision, goals and requirements of a project. By fostering a collaborative environment, the company ensures that every project reflects the client’s aspirations while pushing the boundaries of design and construction.
The Philosophy of Seamless Integration
At Hungry Wolf Studio, the company firmly believes in the seamless integration of architectural concrete with the surrounding environment. From considering the context, purpose and aesthetic appeal of each project, the company ensures that its creations harmonise with the natural and built elements of the space. Hungry Wolf Studios aim is not to impose its designs upon the environment but rather to enhance and elevate its existing beauty. This approach results in architectural concrete that becomes an integral part of the landscape, whether it’s a sprawling urban development or a serene natural retreat.
Established Partnerships and Expertise
Hungry Wolf Studio has developed long-standing partnerships with architects, developers and clients who value the team’s expertise in architectural concrete. The company’s reputation for delivering innovative, sustainable and visually striking solutions has earned Hungry Wolf Studio the trust and respect of its collaborators. Taking pride in their ability to bring even the most ambitious architectural visions to life and utilising the deep understanding of the artistic potential of concrete.
Pushing the Boundaries of Design and Construction
As a visionary architectural concrete firm, the company always seek to push the boundaries of design and construction. Concrete, often associated with rigidity and solidity, possesses an artistic versatility that is often untapped. At Hungry Wolf Studio, the company explores the creative possibilities of concrete, transforming it into awe-inspiring architectural elements. Through meticulous craftsmanship and cutting-edge techniques, they sculpt concrete into forms that defy convention and challenge preconceived notions of the material.
Innovation and Sustainability
Innovation and sustainability go hand-in-hand at Hungry Wolf Studio who believe that architectural concrete should not only be visually striking but also environmentally responsible. By utilizing sustainable materials, incorporating energy-efficient practices, and employing eco-friendly manufacturing processes, ensuring that the company’s creations have a minimal impact on the environment. Hungry Wolf Studio are proudly committed to building a better future through our dedication to both design excellence and ecological responsibility.
Hungry Wolf Studio is at the forefront of architectural concrete, combining innovation, quality, and client collaboration to create transformative works of art. With its dedication to seamless integration, expertise and commitment to pushing the boundaries of design and construction, they continue to redefine the possibilities of architectural concrete. Hungry Wolf Studio is not just a studio; it is a testament to the power of architectural concrete to shape our world in breathtaking and sustainable ways.
Find out more Hungry Wolf Studio
Work is set to begin on a new 12-storey mixed-use affordable housing development in Adelaide’s inner north-west, marking ...
Federal housing schemes, state reforms and persistent affordability challenges are defining Australia’s property outlook for 2026, according to ...
RMIT researchers have demonstrated that concrete made with biochar derived from spent coffee grounds can deliver significant carbon ...
MATES in Construction has launched a range of branded hi-vis workwear designed to recognise and celebrate trained volunteers ...
The First Building, housing Stage 1 of the Advanced Manufacturing Readiness Facility (AMRF), represents a new era of ...













