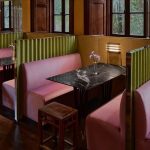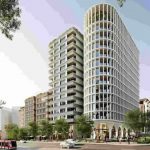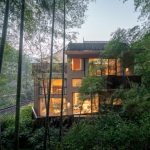New $160M cultural hub for Perth CBD
Two of the biggest players in Perth’s property market—Andrew Forrest and Randall Humich—have made big moves in the city’s CBD.
The Humich Group has lodged plans for a 22-storey office and retail tower at 95-99 Barrack Street on the shopping strip block between the Hay and Murray street pedestrian malls.

GALLERY
The $160-milllion Hames Sharley-designed tower will have 18-storeys and four basement parking levels.
The first two levels will incorporate a podium designed to work with the upper levels of the heritage-listed buildings to create a cultural hub and two laneways, Conor and Quinlan lanes.
The cultural hub will include a revitalised 400-seat Liberty Theatre with rehearsal, AV and foyer space; the new Flex gallery with exhibition, artist residency, workshop and rehearsal space; and a new hall.
Open-plan office spaces will occupy the levels from the second floor up with terraces on the rooftop and select levels.Basement parking will be accessible from Barrack Street.
The project team met with Heritage Council officers in February before plans were lodged.
Australian Baroque, Perth Symphony Orchestra, Spirit of the Street Choir, Perth International Jazz Festival, Kings College, Breaksea, WAAPA, the West Australian Opera and West Australian Music have all voiced support for cultural hub as part of the project.
The site is next door to the Carillion City tower that Andrew Forrest’s Tattarang has just announced it will buy and transform.
Tattarang said it plans to help revitalise the CBD with its property arm Fiveight looking at various mixed-use proposals to redevelop the property.
Carillion City is in the middle of the shopping precinct block with access and walkways from Perth Train Station to St Georges Terrace and is bordered by the Hay Street and Murray Street malls.
Tattarang’s director Nicola Forrest said the site had potential.
“For the past 50 years, the Carillon arcades and walkways have connected the commercial and retail arteries of our growing city, however, we believe its true potential as a world-class sustainable urban precinct can now be unlocked,” she said.
Carillion City comprises 5723sq m of space and was formed via the merger of two former arcades—the City Arcade that opened in 1970 and the Carillion Arcade that opened in 1982.
Via The Urban Developer
Italian fashion house Prada has unveiled Mi Shang, its first standalone fine dining venture in Asia, located within ...
Capital Property Group, the developer behind several of Canberra’s most high-profile redevelopments, has expanded its presence in the ...
Tucked beside the ancient village of Guanpei, the newly completed Sounder Inn offers a peaceful retreat from the ...
Australia’s construction sector could be hit with more than $1.2 billion in cumulative tariff-related costs, according to a ...









