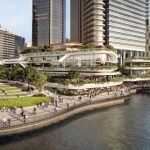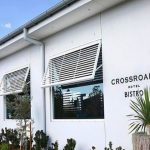Old Meets New
Glazed yellow bricks and concrete-lined living spaces have been used by Belgian studio Ae-Architecten to renovate SL House, a detached home in Ghent, Belgium. The renovations aimed to convert the home back into a single-family dwelling after it had been subdivided into two flats in the 1980s.

GALLERY
The house was stripped of its later additions and opened up the interior, with an exposed concrete framework creating a more flexible, ‘future-oriented’ living space.
“The construction looked quite solid at first glance, but it was a lot worse than we initially thought, and spatially a lot of quality had probably been lost in the division into apartments,” Ae-Architecten co-founder Jan Baes explained.

Instead of a complete and total overhaul, the studio viewed the renovation instead as yet another layer to the home, retaining existing elements and contemporary additions. This is particularly evident in the brick exterior, where this existing masonry sits alongside glazed yellow bricks that Ae-Architecten used to infill old openings.

“Of all the elements already present in the existing house, the brickwork was perhaps the most valuable to preserve – there were already two types of masonry present and these gave a vertical rhythm and refinement to the house,” Baes said. “This gave rise to the idea of adding a third type of masonry that could give the house a more contemporary character by interacting with the existing masonry, so we chose a glazed yellow brick.”

The SL House is organised across two storeys, with the ground floor containing an L-shaped living, dining and kitchen area alongside a study and bathroom. A wooden bookshelf, counter, curving bench and window seat help to subdivide this larger space, while a corner formed of glass sliding doors opens onto the garden.

Above, the first floor contains the bedrooms and a terrace with an outdoor shower, topped by a high parapet that follows the slope of the roof. The primarily neutral palette throughout the home is punctuated by green accents, with a bathroom lined entirely in green plaster and the full-height bedroom cupboards also finished in green.

Images courtesy of Tim Van De Velde
Dexus has submitted revised plans for the Waterfront Pavilions at its $2.5-billion Waterfront Brisbane development, proposing significant design ...
IAPMO, a certification partner accredited by the Joint Accreditation System of Australia and New Zealand (JASANZ), has celebrated ...
The Albanese Government introduced incentives to address Australia’s tradie shortage and subsequent housing crisis. From 1 July 2025, ...
ISH, the world’s leading trade fair for HVAC and water, opens its doors in Frankfurt, Germany from 17 ...
One of Australia's most valuable pub assets, Liverpool’s Crossroads Hotel, is set for a major $33 million redevelopment, ...














