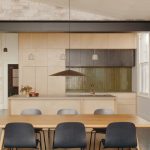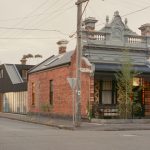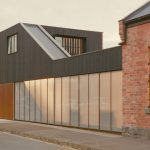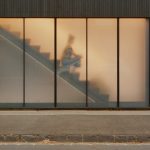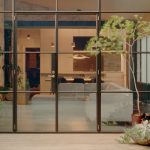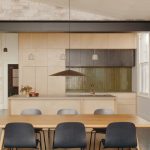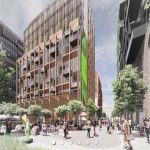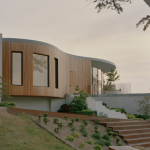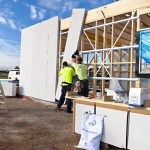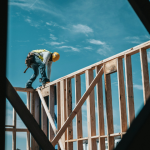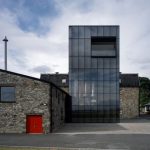Shadow Play
This stunning Federation-era house in Melbourne contrasts its traditional original build with a contemporary extension. Wanting to bring light into the skinny terrace home, the addition incorporates translucent glass walls that allows the sun to pour in without compromising on privacy.
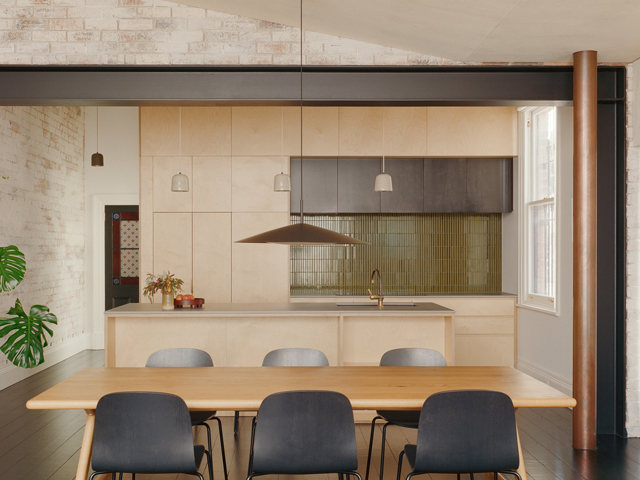
GALLERY
Text description provided by the architects. House B is a renovation designed for a young family. A bold extension to a heritage terrace is defined by a translucent glass wall that lights the new living spaces, registering the blurry movements behind it while maintaining security and privacy from the street.
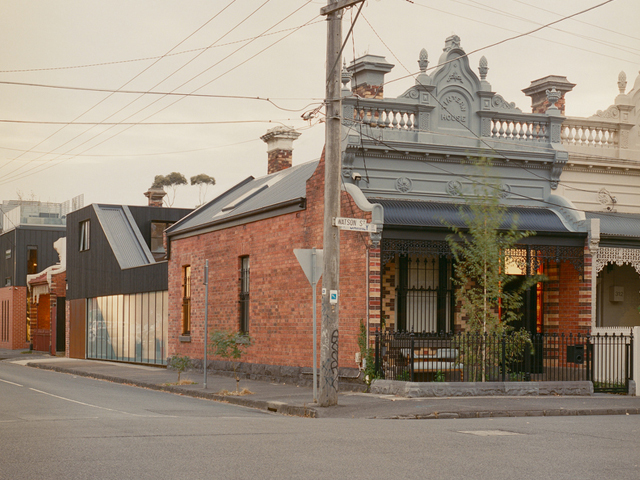
Trapped and shaded by a mess of lean extensions accumulated over 60 years by its previous owners, the project sought to open up and bring light into a typical skinny terrace, taking advantage of a prominent corner site.
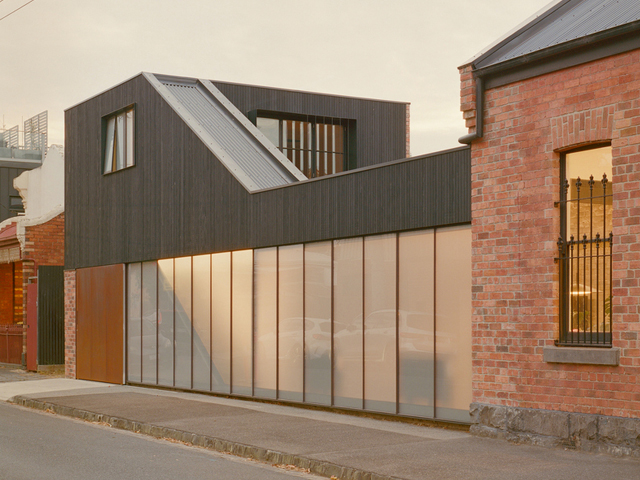
Respectful of its heritage context and allowing the original terrace to maintain its prominence, the new extension dips down over the living spaces before rising at the back of the block, preventing the overshadowing of neighbors and a new internal courtyard throughout the day. The side of the extension is defined by a translucent glass wall which brings light into the new living spaces, registering the blurry movements behind it, while maintaining security and privacy from the street.
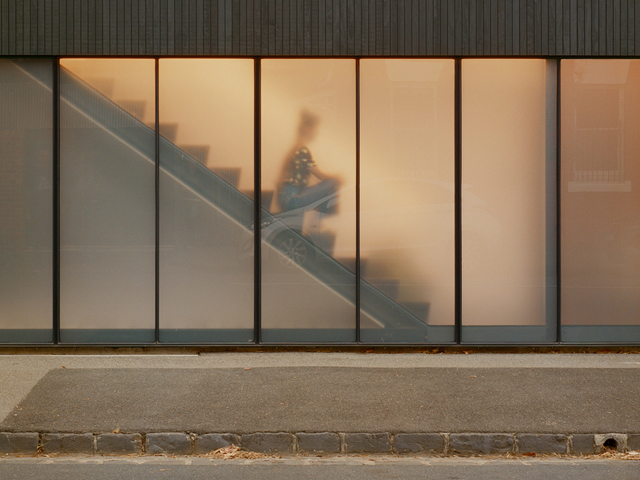
Rather than an expansive extension, the strategy to minimize the footprint and create multifunctional and related spaces allowed the budget to be ‘concentrated’ on a smaller area and allowed for higher detailing and resolution across the low-cost project. Bedrooms and wet areas are split between the front heritage terrace for children and visitors and new parents retreat elevated over the garage at the back of the block.
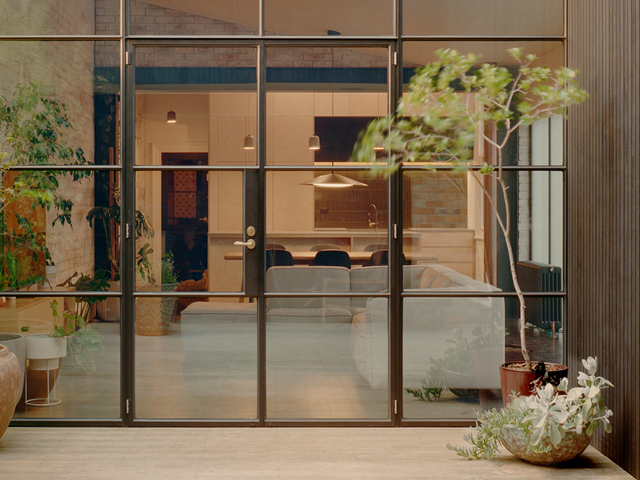
The line where the renovated terrace meets its extension is strongly delineated through form and material externally and internally, with a full-width opening supported by an expressed steel frame in the back wall to clearly mark this transition.
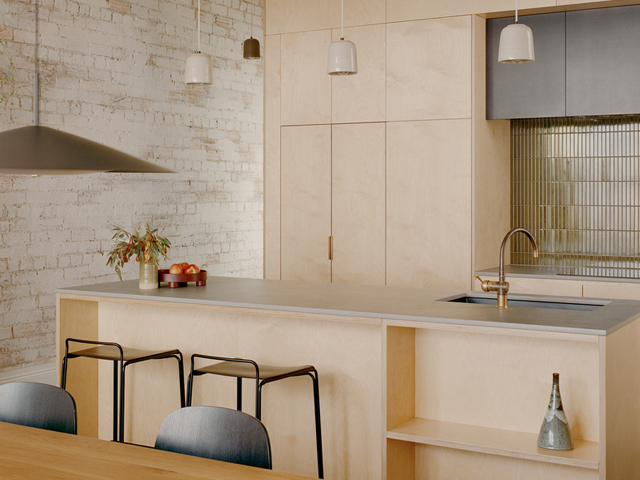
Materials and finishes are applied in blocks of color or texture to define different elements of the house. The existing house has been renovated to emphasize its original detail and ornament, contrasting with brighter and stripped-back new spaces that combine steel framing and glazing and plywood joinery.
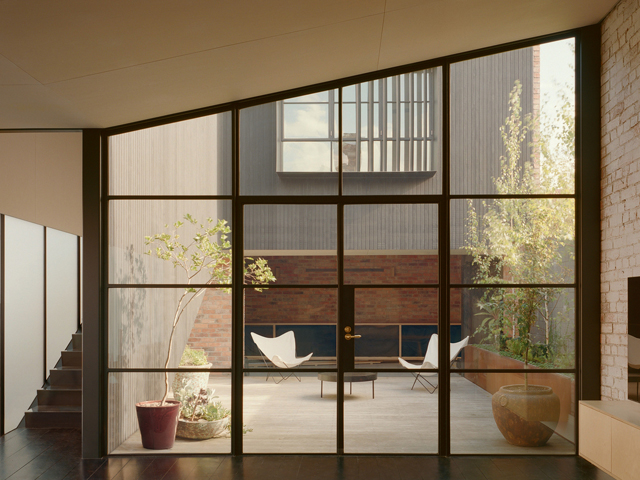
Construction systems prioritized those that the owners could carry out themselves to minimize contracting out works or the need for specialist trades. Many materials were either repurposed – for example, the original bricks from the demolished section of the old house were cleaned on-site and relaid – or others sourced to adapt leftovers or offcuts into the final product and save on building costs and waste.
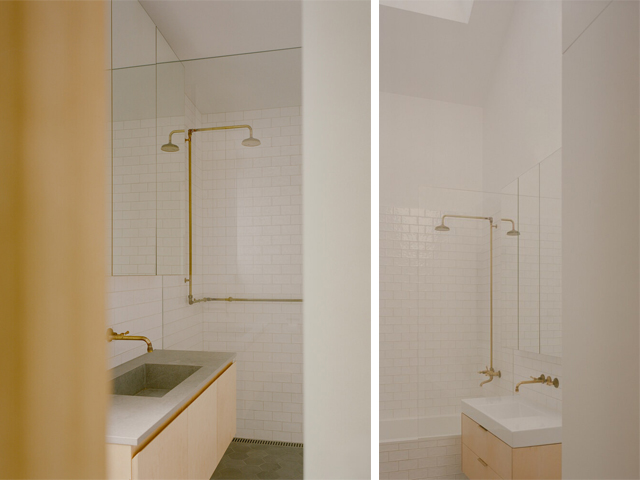
House B
LOCATION Brunswick, Australia
ARCHITECT Kart Projects
PHOTOGRAPHY Courtesy of Kart Projects
The Committee for Geelong has unveiled an ambitious $1 billion vision to transform the Market Square site from ...
Located on the shores of a man-made lake in Sorrento, Victoria, this ambitious build reflects the its natural ...
Big River Group has released MaxiWall, an autoclaved aerated concrete (AAC) solution that aims to be a sustainable, ...
Small and medium enterprises (SMEs) across Australia are facing growing challenges as payment delays continue to rise, putting ...
The Glenmorangie Distillery, a cornerstone of Highland whisky-making since its founding in 1843, has embarked on a striking ...
