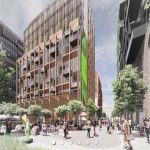Shayher Group unveils ambitious double tower project inside historic Pentridge Prison
Taiwanese-backed developer Shayher Group has set its sights on a ground-breaking project that could redefine Melbourne’s architectural landscape.
The company has submitted plans to erect two mixed-use towers within the iconic confines of Pentridge Prison, a move that marries heritage with modernity in an unprecedented manner.

GALLERY
The proposed development, currently under review by Heritage Victoria, outlines the construction of two towers boasting a total of 245 apartments. One tower will soar to 11 storeys while its counterpart will stand tall at 12 storeys, seamlessly blending into the historical fabric of the penitentiary grounds. Situated between the revered A Division cell block and the towering 6-meter-high walls along Champ Street in Coburg, the project promises to harmonize old and new.
Key features of the development include three levels of basement parking, accommodating up to 260 cars and 345 bicycles, with access provided via Moonering Drive. Melbourne-based CHT Architects have meticulously designed the structures, with one tower housing 109 apartments and the other accommodating 136 units. Landscaped courtyards will grace the space between the towers and Division A, fostering a sense of community amidst the historic surroundings.
Notably, the developer is seeking approval for a single opening in the original bluestone wall, allowing pedestrian access to the southwestern yard of A Division. This strategic integration of the existing infrastructure underscores Shayher Group’s commitment to preserving the heritage while reimagining its purpose for the future.
With an estimated construction cost of $70 million, the project represents a significant investment in the revitalization of Pentridge Prison. Beyond its architectural significance, the development holds the promise of breathing new life into the precinct, transforming it from a symbol of incarceration to a vibrant residential enclave.
Over the course of a decade, large parts of the prison have been carefully and painstakingly converted to a $1-billion entertainment and lifestyle precinct, 20 minutes north of Melbourne’s centre.
The 6km of 60cm-thick walls—which at various times in history have held the likes of bushranger Ned Kelly, armed robber Mark ‘Chopper’ Read, and the last man to hang in Australia, Ronald Joseph Ryan—now house a shopping mall, 15-screen cinema, a craft brewery, wine bar, restaurant, an apartment tower, townhouses and the 106-key Adina apartment hotel.
As the plans move forward, all eyes are on Shayher Group as it navigates the intricate balance between honouring the past and embracing the future. If successful, the Twin Towers project could serve as a testament to the power of innovative design in reshaping our urban landscapes.
Images via The Urban Developer
In the world of interior and exterior architecture, few materials offer the visual allure and transformative qualities of ...
The Committee for Geelong has unveiled an ambitious $1 billion vision to transform the Market Square site from ...
Perched atop a modernist monolith, a 19th-century Lorrain-style house appears to hover above the skyline of Metz, France. This ...









