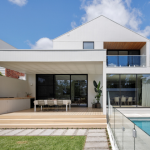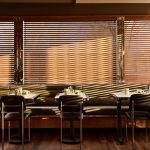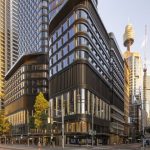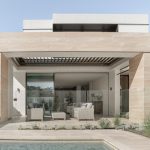Fitzroy Courtyard House
Located in inner Melbourne, Fitzroy Courtyard House stands as a testament to innovation created through architecture, combining functionality and elegance in a blend of heritage and modern design. A traditional build, the clients wanted to incorporate sustainability and energy performance with the help of Shade Factor.

GALLERY
Imogen Pullar, Creative Director of Imogen Pullar Architecture, undertook the Fitzroy Courtyard House project with a clear directive: to expand a beloved home to accommodate the client’s growing family needs, all the while enhancing the building’s sustainability. The expansion wasn’t just about adding more rooms, but a comprehensive effort to improve the energy performance of the space and reduce its environmental impact.
“To achieve this, we double-glazed the existing west facade, added operable shading, installed 10kW solace panels and converted heating and hot water systems to all-electric,” Pullar explains. The redesign of the existing west-facing glazed facade was equally pivotal. “We rebuilt it using thermally modified timber, stained black, and installed double-glazing.”
These sustainable changes not only worked to modernise the home, but furthermore aligned with the client’s commitment to eco-efficiency, reducing energy bills and a reliance on fossil fuels.
Effectively shading the west-facing glazing proved to be a challenge. “The reconstructed west-facing facade needed a shading solution that could disappear when not in use and be easily adjustable through the day.”

The solution: the Warema ZIP external blind. “It was a no-brainer. The Shade Factor products almost completely disappear when stowed, providing significant comfort to occupants during hot summers and enhancing the overall architectural harmony.”
With a single shade on tracks, spanning 4.5 metres in length, ensured comprehensive shading coverage. This choice not only met the functional requirements but also contributed to the villa’s aesthetic coherence.

Architect Imogen Pullar Architecture
Builder Blue Rock Construct
Photographer Marnie Hawson
For more information, visit Shade Factor
Set in the heart of Melbourne’s inner eastern suburbs, this full-scale renovation redefines the connection between old and ...
New York-based studio Parts and Labor Design has redefined the classic American diner with its sophisticated refresh of ...
Perched atop one of Adelaide’s busiest CBD streets, SORA Rooftop & Bar is a venue defined by movement—both ...
The completion of Parkline Place marks a major milestone for Sydney’s skyline, with the 39-storey commercial tower now ...
Located in the waterfront suburb of Mentone, Victoria, this modern palace blends a design suited for everyday living ...












