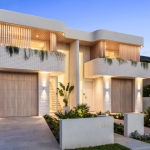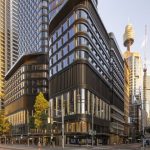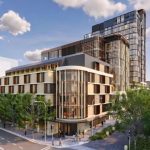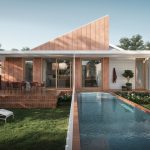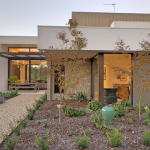Sustainable living at its best
Featuring aluminium windows from Rylock Windows & Doors, this home is living proof that sustainability and beauty can go hand in hand. Double-glazed windows improve the home’s thermal performance and the smart placing of doors and windows ensure the house is always naturally lit, making the 117sqm home feel double its size.
Snug House is perhaps the epitome of sustainable design — or as close as one can get to it on a cosy yet typical inner Melbourne sub-division of 283sqm.

GALLERY

This dwelling wasn’t always as warm, bright, energy efficient and healthy as it is now. On the contrary, the original 99sqm home that occupied this lot was dark, run down and poorly insulated. It consisted of a series of closed-off rooms and was crying out for a modern renovation.

The professional couple who owns the property contacted the architects at Green Sheep Collective to float the idea of renovating it in a way that modernises the home immeasurably, but also improves its sustainability factor. While the clients wanted a beautiful home that matches their personalities and embodies their love for design, they were passionate about ensuring the abode is energy-efficient, thermally comfortable, highly sustainable and well connected to the garden.
Want to learn more about this project? Enquire Below
“The size and functionality of the house was increased without encroaching unreasonably onto the existing garden,” shares Shae Parker McCashen, director at Green Sheep Collective. How exactly was this done, you ask? “By reconfiguring the south-facing house to provide energy-efficient, north-facing living areas, designing an extension that doesn’t overshadow the southern neighbour, providing a connection to the whole garden while controlling heat gain from west-facing windows and addressing a lack of cohesion in the existing layout,” Shae explains.

The allocation of funds can make or break a renovation’s success. Thankfully, the clients were extremely strategic in this respect. They chose to prioritise their funds for the most sustainable long-term outcome and made peace with letting go of anything that did not align with this goal. Sustainable design measures were applied and implemented from the get go, while solar panels and general repairs were left for a later date, when more funds become available.
Snug House now sits at 117sqm, with just seven per cent circulation space. The project team started with a highly site-responsive plan, ultimately resulting in a breathtaking small-footprint house, complete with three multifunctional bedrooms, an open-plan kitchen, dining and living area, a laundry space, and a multi-functional carport that is also used as a covered entertainment area. There is plentiful integrated storage throughout the home, and light now enters and permeates all the right places. Both the clients and their pet pup are particularly thankful for the renovated home’s impressive connections with the outdoors.

Sustainability was the key driver behind this renovation, and this was reflected in every decision made. The home’s original structure was retained and extended out in order to preserve embodied energy and reduce demolition. Sustainable interior products and surfaces were chosen exclusively for Snug House to minimise environmental impact, and the floor plan was cleverly designed to reduce idle and wasted space. Indoor plants were introduced to improve air quality, and Haiku ceiling fans were installed to limit the use of high-energy cooling systems. Weather sealants and double-glazed windows were integrated to further improve the home’s thermal performance.
Snug House now boasts a 5.4-star energy rating. “By applying fundamental principles of passive solar design, the project delivered a massive 77 percent reduction in heating and cooling demand and enabled a whopping 3.54t CO² emissions reduction per year,” says Shae.

The dwelling showcases sustainable materials and exquisite craftsmanship. “It is naturally lit, spacious, and storage is plentiful. Custom design is meticulously executed, from angled ceiling junctions to intricate cabinetry. This reinvigorated building will provide for its owners well into the future,” notes Shae.
Snug House now accommodates the clients’ every need. Entertaining is an absolute delight in the newly renovated home. There is plenty of space for the couple to pursue their hobbies, either in private, in an enclosed space or in the open-plan areas. The flexibility of the rooms facilitates the accommodation of family and friends when required. The primary functionality of each individual room can shift from bedroom to home office to living space or hobby area within a moment’s notice, which means the clients will likely never have to go through the process of extending or redesigning their home again.

“The Snug provides exceptional bang for buck,” says Shae. “Smart design brings renewed habitability and enriched external spaces that entice occupants to embrace their whole property.” After admiring this home in all its glory, we cannot help but agree.
Architect and interior designer
Green Sheep Collective, greensheepcollective.com.au
Builder Natural Build Vic, nbvic.com.au
Fixtures and fittings
Aluminium windows Rylock Windows & Doors
Lighting Richmond Lighting
Ceiling fans Big Ass Fans
Door hardware Pickwick
Tiles De Fazio
Kitchen cabinetry Laminex
Kitchen benchtops De Fazio
Sealant Livos
Insulation Autex, Bradford
Click here to find out more about Rylock Windows & Doors: rylock.com.au
Nestled along the pristine shores of Cronulla, NSW, the latest luxury duplex development, ‘Azurea’ at Elouera Road embodies ...
The completion of Parkline Place marks a major milestone for Sydney’s skyline, with the 39-storey commercial tower now ...
A landmark site in Wollongong’s CBD is set for a major transformation following the approval of The Globe ...
As the demand for flexible, resilient, and wellness-focused homes continues to rise, design expert Neale Whitaker has unveiled ...
With windows being a significant cost factor of a new home, it is worthwhile to start your decision-making ...










