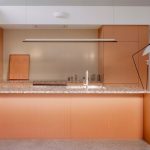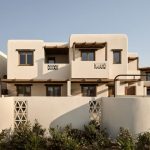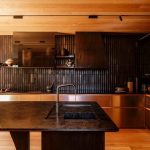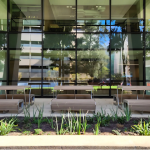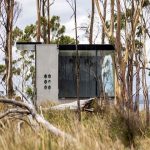$1.5B joint venture for Shellharbour town centre
Frasers Property Group is applying to begin building what will be the town centre of its $1.5-billion joint venture with Shellharbour City Council on the New South Wales south coast.
Precinct D—a $93-million development including three buildings of up to six-storeys with 155 apartments and 360sq m of retail space—is at the heart of the already-approved Shell Cove Boat Harbour Concept Plan, 17km south of Wollongong.

GALLERY
The development application calls for two six-storey residential apartment buildings, one with 77 units and another with 65 units and a café. The apartments will be a mix of one, two, three and four bedrooms.
A third building of three storeys will house five retail tenancies and another 13 apartments. A total of four basement levels below the three buildings will allow parking for more than 300 cars.
The buildings are planned for three properties totalling about 900 sq m along Waterfront Promenade and overlooking what will eventually be an expanded marina with provision for 270 berths.
In a statement of environmental effects before the council, Ethos Urban says most of the site has been cleared as part of the broader Shell Cove works, however one of the properties includes a retail park which will be partially reconfigured under the application.
There will be about 1660sq m of communal open space, including a civic plaza and podium roof-top garden. One of the buildings will have a lap pool, gymnasium and sauna.
Frasers and a consulting team held formal a pre-application meeting in August of last year to thrash out remaining issues.
“Creating an arrangement of built form which maintains and contributes to the dynamic and character of Shell Cove by creating a strong connection to both new Shell Cove Boat Harbour as well as the natural wetlands which surround the site,” Ethos Urban said in its application.
The Shell Cove Boat Harbour Precinct has been in the works for about 30 years. In November 1996 the former minister for urban affairs and planning approved a development application, which included a boat harbour and marina to be located south-east of the Shellharbour City Centre.
A concept plan added a 100ha precinct surrounding the marina and made up of residential, commercial and community development. The plan will eventually see an 11-storey, 117-key hotel, a business park, dry boat storage, open space and wetlands.
Further amendments to the masterplan in 2019 allowed for an eventual 1500 dwellings, including 600 luxury apartments.
“The Waterfront Shell Cove is focused on a new vibrant town centre, boasting a large supermarket, tavern, retail shops, restaurants, food and beverage outlets, library, community centre, tourist office, accommodation hotel, parklands, promenades and boardwalks hosting public art, play and placemaking,” Shellharbour City Council says on its website.
Via The Urban Developer
In a heritage-lined street of well-preserved Federation-era homes, Gable Clerestory House presents a quiet, seamless frontage. Behind its restrained ...
Nestled in Agios Stefanos Bay, just ten minutes from Mykonos town, Domes Noruz Mykonos reinterprets Cycladic minimalism with ...
After 25 years, renowned architect John Wardle has reimagined his Melbourne home, Kew Residence, crafting a space that ...
Spark was engaged by Taylor Cullity Lethlean to assist in the development of new elements and to support ...
Danish design brand Vipp has ventured to the Southern Hemisphere with the launch of its latest guesthouse, Vipp ...






