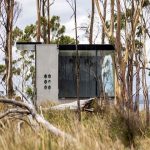$100M redevelopment of heritage-listed Robur Tea House
CostaFox, the boutique platform put together by developer Michael Fox and backed by wealthy investor Robert Costa, has received the first tick of approval for its $100-million redevelopment of the heritage-listed Robur Tea House in central Melbourne.
At Tuesday, August 16’s Future Melbourne Committee meeting, CostaFox’s proposal for 28 Clarendon Street in Southbank was unanimously approved and will now be forwarded to Heritage Council Victoria.

GALLERY
The site, at the north-west corner of Normanby Street neighbouring the Melbourne Convention and Exhibition Centre and Crown Casino, is currently home to the 135-year-old warehouse.
CostaFox purchased the property, which has a footprint of around 600sq m on a site of nearly 3000sq m, for $28 million in mid-2019.
Following the acquisition, Costafox launched a global search for an architect to work on the building’s restoration and redevelopment.
The six-storey building was built in the 1880s and was, for years after completion, the tallest structure outside the CBD. It was first occupied by a printer and manufacturing stationer before later being used by the Robur Tea Company to store tea chests.
CostaFox enlisted Norwegian architecture practice Snohetta to design its two-tower proposal, which will reach 25 storeys at its highest point.
At the time, Michael Fox said the corner site was in need of transformation and the developer’s plan was not just about rejuvenating the Tea House building, which has been empty for five years, but to reinvigorate the whole western end of the city.
Under plans put forward midway through 2021, CostaFox intends to build a mixed-use precinct comprising a hotel, high-end apartments, office and retail spaces as well as a basement carpark.
The heritage warehouse will act as the hotel entrance and lobby for the future hotel and will be partially demolished.
City of Melbourne councillor Rohan Leppert said the design response had met some “very challenging constraints” while pushing the envelope in the discretionary density and height controls.
“We have separated out all the heritage matters and agree that the result is a very high quality building,” Leppert said.
“The site is one of the most over-engineered corners in Melbourne but it is also flood prone and a swimming pool during winter. The difficulties of designing on this site don’t only go to heritage but also the drainage under the western end of the site.
“There has been a very resilient approach to ensuring the proposed building is resilient to future floods and with all of the considerations in mind for a project of this size on this corner, the design outcome is really impressive.”
CostaFox has a strong record of incorporating historic buildings into new developments.
Via The Urban Developer
Danish design brand Vipp has ventured to the Southern Hemisphere with the launch of its latest guesthouse, Vipp ...
Situated six storeys above ground, Freia is a striking new addition to Nantes’ urban landscape. Designed by local ...
Canadian studio Ste Marie has infused a serene, spa-like atmosphere into the new Monos store in Toronto, using ...
A 29-storey dual-tower hotel and apartment development has been given conditional approval by the State Commission Assessment Panel, ...









