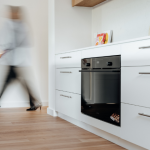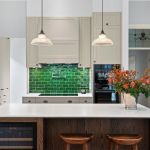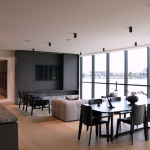116 Rokeby by Carr Redefines Sustainability and Innovation in Collingwood
Set within Collingwood’s vibrant urban landscape, the new 116 Rokeby project by Carr Architecture is poised to redefine commercial architecture and interiors through a bold vision of sustainability and innovation.
Developed by Figurehead, who also serves as the client and builder, the project embodies a commitment to longevity and environmental stewardship.

GALLERY
Taking cues from Collingwood’s industrial heritage, the design of 116 Rokeby integrates robust, tactile forms with a rigorous sustainability approach. The building’s architecture emphasises strong repetition and materiality on its façade, reflecting the fragmented industrial palette of the area while ensuring environmental sustainability.
Architecturally, the tower and podium forms respond adeptly to Collingwood’s climatic conditions, featuring a double-skin façade that enhances thermal efficiency and indoor environmental quality. This innovative design not only controls heat gain and glare but also maximises natural light and fresh air throughout the building’s interior spaces.
Central to the project is its ‘Climate Active Carbon Neutral’ status certified by the Australian Government, alongside a Platinum WELL Certification and an exceptional 5.5 NABERS Energy Rating. These accolades underscore 116 Rokeby’s commitment to sustainability and occupant well-being, achieved through passive building strategies, efficient lighting, and all-electric building operations.
Beyond sustainability, the project prioritises user experience with a range of amenities including rooftop meeting areas, a communal kitchen, and flexible retail spaces on the ground floor. An end-of-trip facility caters to cyclists and commuters, further enhancing the building’s functionality and appeal.
Director Stephen McGarry highlights, “The design ensures a porous ground plane and great visibility from Rokeby Street, fostering a dynamic streetscape with adaptable food and beverage offerings.”
Collaborating closely with Eckersley Garden Architecture, the landscape strategy integrates significant green spaces across the ground, podium, and rooftop levels despite site constraints. This approach not only enhances aesthetic appeal but also promotes a healthy urban environment.
116 Rokeby exemplifies Carr’s expertise in commercial workplace design and public realm integration, setting a benchmark for sustainable architecture in Collingwood. With a forward-thinking client driving innovation and sustainability, the project stands as a testament to the transformative power of thoughtful design in urban settings.
Images by Rory Gardiner with Colby Vexler via ArchDaily
Elevating both function and form, Euro Appliances’ 90cm kitchen suite – comprising the Electric Multifunction Built-In Oven, Induction ...
This home’s original kitchen wasn’t quite what the homeowners needed. It was an inefficient layout, with a dated ...
Sydney Build, Australia’s largest construction and design show, opens doors at 9am on May 7th and 8th, at ...
For over 100 years, the Embelton name has been synonymous with excellence in flooring, trusted by architects, designers, ...










