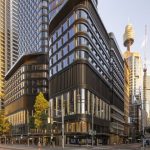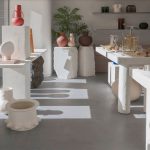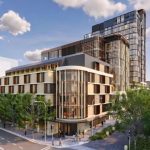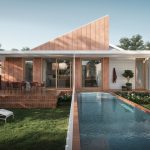1960s site transformed with bold colour palette
A dysfunctional split-level home from the 1960s has undergone a stunning transformation, blossoming into a vibrant and welcoming retreat.
Originally designed by Payne & Hunt Architects, the two-storey, two-bedroom dwelling had retained much of its original condition, including exposed brick and mission brown-painted timber.

GALLERY
Now, with a commitment to joyful living, the owners have embraced bold colours and creative design choices, turning the once-rigid layout into a playful, energetic space.
The original rabbit warren-like floorplan was a significant challenge. However, the new design reimagines the home entirely. The kitchen, once located upstairs, has been relocated to the ground floor, with a third guest bedroom, loft with study, and ensuite now occupying the former kitchen’s space. Rejecting the conventional layout, a custom brick plinth delineates the new kitchen from the living area, while also serving as an open liquor display – a striking yet functional feature.
A major aspect of the renovation is the removal and realignment of the existing rear façade with the storey above, expanding the lounge area’s footprint and enhancing the connection between indoors and out. A bold crazy paving installation now links the internal and external living spaces, creating a seamless flow. In keeping with the home’s modernisation, flat bars replace the wooden balustrades on the staircase, and colourful timber dowels divide the bathroom walls to separate bed and bath, allowing natural light to permeate throughout.
Colour plays a pivotal role in the home’s rejuvenation. Quiet, warm shades of white and mushroom pink form a harmonious base, while bold hues, developed by local company Lymesmith, bring the living areas to life. A standout feature is a mural, inspired by abstract art, painted directly onto the exposed brick behind the newly installed vintage fireplace. The combination of colour and texture reflects a fearless approach to design, with mid-century modular furniture complementing the home’s original sixties architecture.
This transformation is more than just a renovation; it’s an unapologetic embrace of self-expression. The home’s design rejects conventional neutral schemes aimed at resale value, instead prioritising a bold and playful approach that reflects the owners’ commitment to joyful, colourful living.
Images by Prue Ruscoe via ArchDaily
The completion of Parkline Place marks a major milestone for Sydney’s skyline, with the 39-storey commercial tower now ...
Milan-based interior design practice Studio Shoo has completed an innovative retail space in Yerevan, Armenia, seamlessly blending sculptural ...
A landmark site in Wollongong’s CBD is set for a major transformation following the approval of The Globe ...
As the demand for flexible, resilient, and wellness-focused homes continues to rise, design expert Neale Whitaker has unveiled ...












