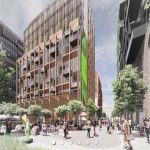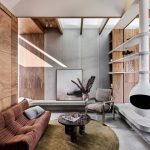UN climate goals inspire new housing project in Copenhagen
Danish artchitecture firm, Tradje Natur, has translated the United Nation’s SDG goals into a new mixed-use housing projected near Copenhagen.
Called New Angle, the design was completed for the Gladsaxe region to show how to build and live in sustainable ways. The design models an accelerated green transition in the building industry.

GALLERY






It comprises pragmatic town houses formed in a perimeter block and it is estimated that the block represents a saving of 30-50% of the CO2 emissions compared to a conventional construction. The design of the roof profile shields noise and the roof’s angle also allows for integrated solar panels.
As Tredje Natur explains, “This happens, among other things. through the project’s design, choice of materials, system solutions, focus on climate and biodiversity and by creating a framework for community and a sustainable lifestyle.”
The design was also completed to address the transition between business and residential and the merging of these spheres. The focus remained on creating a safe neighbourhood with good housing units and parking facilities.
Tredje Natur says, “With ‘New Angle’ we show how to build and live sustainably. We have created a type of housing on the border with a business district, which represents the good story in a necessary green transition. It is a particularly sustainable building, where the handling of noise and daylight are integrated design parameters in the home’s overall architecture and expression.”
For more information please visit Tredje Natur
Images courtesy of Tredje Natur via ArchDaily
The Committee for Geelong has unveiled an ambitious $1 billion vision to transform the Market Square site from ...
Perched atop a modernist monolith, a 19th-century Lorrain-style house appears to hover above the skyline of Metz, France. This ...
New York-based studio Parts and Labor Design has redefined the classic American diner with its sophisticated refresh of ...
The Hug House is a masterclass in spatial layering, material richness, and seamless indoor-outdoor integration. Designed to embrace its ...
Perched atop one of Adelaide’s busiest CBD streets, SORA Rooftop & Bar is a venue defined by movement—both ...








