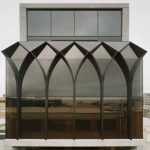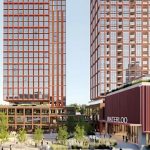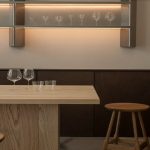$350M mixed-use urban renewal project for Cronulla
Sydney developer Sammut Group has been given the go ahead for a transformational $350-million mixed-use urban renewal project in its southern beaches stomping ground of Cronulla.
The nod from the Sydney South Planning Panel paves the way for the redevelopment of an entire block to create a new northern gateway for the Cronulla Plaza outdoor retail strip.

GALLERY
Spanning 5225sq m amalgamated site at 3-23 Kingsway, the joint venture with Alceon Group has been designed to revitalise the main entry to Cronulla beach between Croydon Street and Abel Place.
To be known as Vue, it is the first urban renewal approval for the area since the landmark Northies Hotel site was redeveloped in 1999.
Sammut Group’s development—with a gross floor area of 15,670sq m—will comprise 112 apartments across two eight-level buildings that also include about 3070sq m of retail and 885sq m of commercial space.
It will be anchored by gourmet grocer Harris Farm Markets and be its flagship and biggest store in Sydney.
The apartments—more than half of which are three-bedroom—will sit above a four-level basement and two-storey podium. Between the two PBD Architects-designed buildings will be a large resort-style communal terrace with a pavilion and swimming pool.
Vue’s approval follows Sammut Group’s nearby Parc project, a six-level co-working space and hospitality venue, recently being given the green light. It will be owned and operated in partnership with Feros Group.
“After a very tough few years for the local traders and retailers in the centre of Cronulla, we hope they will see this as the start of a great new time of growth and renewal,” Sammut Group chief executive Allen Sammut said.
“We’re extremely excited to bring a whole new life to our CBD.”
Chief operating officer Julian Sammut said Vue was a “gateway development” for the area that would provide much-needed amenities to the local community.
The green light was given to the project after Sammut Group submitted a revised scheme in response to recommendations from the Sutherland Shire Council relating to various aspects of its plans.
Via The Urban Developer
Cubitt Street Tower delivers a striking architectural statement, reinterpreting familiar contextual cues to create a dynamic presence within ...
Plans for a $900-million over-station development at Waterloo Metro Station are being revised to remove an office component ...
Swedish designer Gustav Winsth has redefined the traditional showroom concept with his latest project for glassware brand Bobo. ...
In a widely anticipated move, the Reserve Bank of Australia (RBA) has lowered the cash rate by 25 ...









