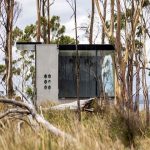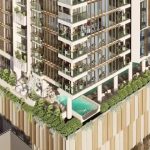Abbotsford Project Swaps Apartments for Office and Retail in New Vision
Moves are underway to reimagine a once-residential project in Abbotsford, Melbourne, with developers proposing an office-led redevelopment to meet surging demand for commercial space. The site at 329-341 Victoria Street, initially approved in 2017 for a predominantly residential build, is now poised to transform into a dynamic, mixed-use complex.

GALLERY
The original permit, issued by Yarra City Council under the Victorian Civil and Administrative Tribunal (VCAT), permitted a seven-storey building featuring 64 apartments. However, owners Vasilios Andrianopoulos, Georgios Andrianopoulos, Anastasios Andrianopoulos, Antonios Hadjistamatis, and Leigh Andrianopoulos have filed an amendment to pivot towards a design that prioritises office and retail spaces over apartments. The proposed redesign includes 632 square metres of ground-floor retail and a substantial 4,000 square metres of commercial office space spread across six levels.
Located within the vibrant Victoria Street Activity Centre, the site is surrounded by retail, entertainment, and recreational amenities, and benefits from its proximity to Melbourne’s CBD, just 2km away. Previously home to the popular temporary eatery Abbots Yard, the site’s history as a social and community-oriented space adds context to the transformation.
The project’s updated facade will incorporate materials and finishes reflective of Abbotsford’s Vietnamese cultural precinct and its urban commercial landscape. The new design will rise 26 metres, with an additional rooftop terrace and plant equipment, preserving its position within the height guidelines of the area.
Developers see this mixed-use shift as a strategic response to heightened demand for commercial space, offering diverse rental income potential from office and retail tenants. Set in a Commercial 1 Zone and under Development Contributions Plan, Design and Development, and Environmental Audit overlays, the proposal aligns with Abbotsford’s commercial growth ambitions.
As Melbourne’s office landscape continues to adapt to changing market needs, projects like 329-341 Victoria Street highlight a broader trend: reimagining former residential sites as commercial hubs that meet the shifting needs of a post-pandemic urban fabric.
Images via The Urban Developer
Danish design brand Vipp has ventured to the Southern Hemisphere with the launch of its latest guesthouse, Vipp ...
Situated six storeys above ground, Freia is a striking new addition to Nantes’ urban landscape. Designed by local ...
Canadian studio Ste Marie has infused a serene, spa-like atmosphere into the new Monos store in Toronto, using ...
A 29-storey dual-tower hotel and apartment development has been given conditional approval by the State Commission Assessment Panel, ...









