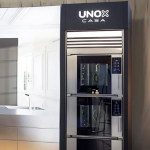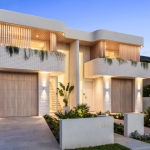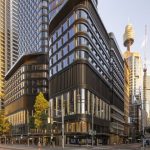Aedas unveils Huanggang skyscraper's flowing lines as an homage to water
Aedas, a renowned architectural firm, has unveiled its latest project that promises to redefine Shenzhen’s skyline.
The Huanggang Skyscraper, towering at an impressive 247 meters, is not just a symbol of architectural prowess but also a gateway to the Greater Bay Area and Huanggang Port, playing a pivotal role in the region’s development.

GALLERY
The design philosophy behind the Huanggang Skyscraper is deeply rooted in integrating natural elements into urban architecture. Drawing inspiration from stacked stones and flowing rivers, the building’s fluid volumes and nesting rooftops mimic cascading water, creating a harmonious blend with the surrounding landscape. The cantilevered canopy at the entrance adds a touch of elegance, reminiscent of splashing water, further enhancing the building’s aesthetic appeal.
Executive Director Chris Chen comments: ‘Built based on the principles of ‘high quality,’ ‘customisation’ and ‘sustainability,’ we envision a harmonious layout of simple geometric shapes together formed by the tower and Huanggang Port, that contributes to the development of the Shenzhen-Hong Kong Cooperation Zone.’
Upon entering the skyscraper, visitors are welcomed by a sunlit lobby standing at an impressive thirteen meters tall. The lobby’s transparent glass design provides a seamless transition between indoor and outdoor spaces, setting the tone for a modern and inviting atmosphere. The building’s symmetrical form, characterized by four stacked circles defining the facade, optimizes space utilization and offers breathtaking views of the city, making it an ideal choice for businesses looking for vibrant work environments.
Aedas has meticulously planned the interior spaces of the Huanggang Skyscraper to accommodate diverse workspace needs. The flexible floor plan, divided into four quadrants, caters to companies of various sizes, with office depths ranging from ten to fourteen meters. Open office spaces near the top of the building promote collaboration and interaction among employees, complemented by indoor-outdoor areas that foster a sense of connectivity.
Sustainability is a key focus of the Huanggang Skyscraper’s design. Vertical fins provide shade to reduce energy consumption, while low-reflection panels on the curtain wall minimize the building’s carbon footprint. Integrated ventilation solutions seamlessly blend into the tower’s aesthetics, ensuring a low-carbon design without compromising visual integrity.
With its innovative design, functional spaces, and commitment to sustainability, the Huanggang Skyscraper is set to become a landmark in Shenzhen’s architectural landscape, embodying the city’s spirit of progress and innovation.
Images by Aedas via Designboom
Unox Casa is the high-end residential division of UNOX, the world’s top-selling brand of professional ovens, born to ...
Nestled along the pristine shores of Cronulla, NSW, the latest luxury duplex development, ‘Azurea’ at Elouera Road embodies ...
The completion of Parkline Place marks a major milestone for Sydney’s skyline, with the 39-storey commercial tower now ...









