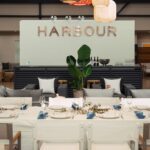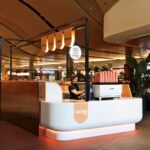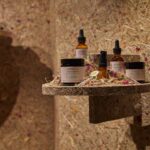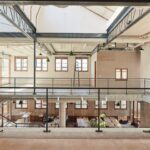Art museum designed to ‘grow’ out of rough landscape
The Taihang Xinyu Art Museum has been designed to look as if it is growing out of the rocky topography of Shibanyan Town, Linzhou, in China.
Designed by Wang Chong Studio, the building blends seamlessly with the fabric of the village, revitalizing old warehouses and enhancing the landscape interface.

GALLERY
The design team embarked on a visionary journey to create a structure that harmoniously emerges from its surroundings, gracefully melding the old and new elements within the confines of a compact site. The artful repurposing of local ancient stone materials not only revitalizes traditional stone crafts but also gives birth to a multi-level public open space, brimming with sustainable charm.
In a departure from conventional Western art exhibitions, this building eschews the predictable symbols of public spaces, such as the ubiquitous white square rooms or nostalgic sloping roofs. Instead, its aim is to craft an environment that resonates with the rhythm of everyday life, effortlessly connecting visitors with the captivating allure of nature.
It is a transformative space that invites you to experience art in a refreshingly authentic manner. The museum’s design transcends the boundaries of traditional exhibition spaces, captivating visitors with its distinctive ambiance. The architecture seamlessly integrates with the natural beauty that surrounds it, forging an intimate bond between art, architecture, and the environment.
The structure seamlessly incorporates the old warehouse on the north side and connects people between the west-side street and the east-side waterfront via a courtyard, resulting in a cohesive town texture. Looking at the building from a horizontal perspective, there exists a difference in height between the tall building on the south side and the old warehouse on the north side. Combining the new building with a small volume would undermine its imposing stature, while a larger volume would create coordination issues with the warehouse on the north side. Thus, leveraging the terrain advantage on the south side, the art museum cleverly wraps the old warehouse with a triangular surface to achieve seamless integration. An arc is then incorporated, following the eaves of the warehouse and extending to the ground.
‘We define the interface of the museum as the ‘porous’ and ‘sloping’ near mountain, and the zigzag extended path, which communicates the CangxiRiver and the distant mountain, creates a sense of distance that retreats layer by layer and triggers a sense of mystery in the high and far view,’ shared Wang Chong Studio.
The subtly curved surface and bright stone color allow the structure to stand out from the regular texture of the village. This makes it easily noticeable, yet it does not compromise the natural beauty of the surroundings. Instead, it enhances the aura of harmonious coexistence between man-made and nature, injecting vitality into the landscape. Moreover, with this layout, the building appears to have developed organically out of the mountain environment, seamlessly echoing its surroundings. It exudes a strong ‘sense of place’, conveying a wildness that resonates with the context of Taihang, giving the impression that it has been standing and growing for many years.
Images by Zhu Yumeng Coppak Studio via Designboom
Harbour, Australia’s leading luxury outdoor furniture brand, has launched its highly anticipated 2025 collections, each epitomising the brand's ...
Featuring ForestOne’s MEGANITE® Acrylic Solid Surface Gemini Mini, a vibrant dessert kiosk at the south entrance of Karrinyup Shopping ...
More than beautiful surfaces, Organoid creates spaces that calm, inspire, and connect. For many, the search for sustainable and ...
In a former industrial pocket now adjacent to a residential neighbourhood in Richmond, Victoria, a 1970s two-storey brick ...










