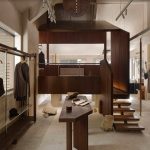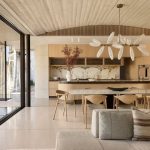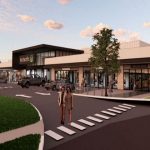Award-winning studio files plans next door to its HQ
Its self-designed headquarters won 20 architecture awards—now Sydney-based Smart Designs Studio has filed plans to develop an office tower next door.
The architect’s plans now before the City of Sydney comprise a five-storey office building on a 3600sq m site at 12-18 Stokes Avenue, Alexandria.

GALLERY
Council records show the project has an expected development cost of $26 million. The applicant is listed as the Trustee for Smart Design Property Trust.
There are currently two buildings on the site, Smart Designs Studio’s current headquarters, completed in 2020, plus a warehouse that would be demolished under the proposal.
A section of the land would be given to the council to extend Stokes Avenue and create a new lane at the southern end of the site.
Also planned is a 40sq m cafe on the ground floor. The office floors would be open plan.
End-of-trip facilities, 17 car parking spaces, four motorcycle parking spaces and 60 bicycle storage spaces are slated for the basement.
Smart Designs Studio principal William Smart bought the site for $2.65 million and the warehouse space for $6.55 million in September 2017 from NID Pty Ltd.
The site is in the $1.7-billion Green Square Town Centre and the Southern Employment Lands Precinct. A portion of the site is in the North Alexandria Industrial Heritage Conservation Area.
It is close to the Green Square Railway Station and 1.5km from the Waterloo Metro line.
Stokes Avenue was subdivided for homes in 1922, most single storey. In the 1950s and ‘60s many lots were rezoned as houses gave way to industrial sites and warehouses.
Via The Urban Developer
Set within the historic Xinanli district of Nanjing, China, the newly unveiled Moment boutique by architecture studio Modum ...
For centuries, architecture has evolved in layers, with new structures built atop the old. While modern urban planning ...
The Metro Outer Development Assessment Panel has approved plans for a new shopping centre within Cedar Woods’ Eglinton ...








