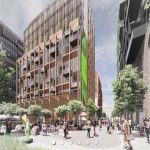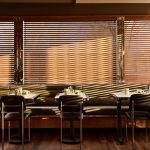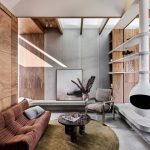This beautifully designed Parisian ‘restaurant’ has a secret
Michael Malapert’s elegant ‘restaurant’ interior has a secret. It’s not a restaurant at all but instead is a gorgeous façade for ‘Dandy’, a speakeasy hotel located in Paris.
Within the dynamic neighbourhood of the Halles, the hotel offers a unique experience that projects you inside a modern dandy house. Traditional Parisian design meets intricate artworks, while a vast materiality palette integrates leather, velvet, solid wood, and terrazzo elements.

GALLERY
This is to generate a living environment that is visually intriguing, yet cosy and comfortable at the same time.
The hotel features a protected patio that allows you to be in contact with the energy of the city. This elegant terrace, composed of wicker gatti chairs and an art deco facade, is also the space that introduces guests to the living environment to the hotel. The first thing that visitors encounter is the bar, which follows the traditional language of Parisian cafes — there is a zinc countertop and little brass columns, but with a modern twist. The bar serves as a coffee shop in the morning and transitions to a cocktail bar in the evening. The remaining ground floor space is dedicated to a Mediterranean restaurant.
The further you go into the hotel, the more comfortable the seats become — chairs, then armchairs, then sofas. You’ll find different types of seats to suit different times of the day and clients. in this space you can eat, work, have a meeting, take a drink with friends, take a coffee to go. Hotel dandy is formed as a place where guests and Parisians people mingle.
The twist and the surprise of the dandy lobby is the cosy living room, where there’s the check-in desk, welcoming guests before they proceed to their rooms. Graphic carpets, velvet curtains, and various artworks highlight the modern dandy house theme of the hotel.
A window between the sleeping area and the bathroom gives a sensation of space to all the bedrooms. They are all designed like small Parisian lofts. The bed is dramatized by a headboard combining two shapes, ‘one is feminine and one is masculine,’ the design team explains. Meanwhile, black decorative braid on the walls further accentuates the refinement of a dandy interior.
Images by Nicolas Anetson via Designboom
The Committee for Geelong has unveiled an ambitious $1 billion vision to transform the Market Square site from ...
Perched atop a modernist monolith, a 19th-century Lorrain-style house appears to hover above the skyline of Metz, France. This ...
New York-based studio Parts and Labor Design has redefined the classic American diner with its sophisticated refresh of ...
The Hug House is a masterclass in spatial layering, material richness, and seamless indoor-outdoor integration. Designed to embrace its ...











