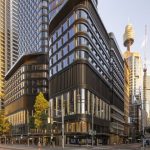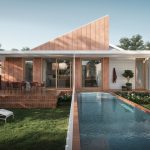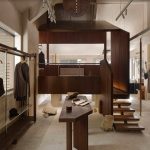The big ‘O-Tower’ will make crowds say Ohhhhhhh
Plans for a new skyscraper design for OPPO’s new R&D headquarters in Hangzhou, China has been dubbed ‘O-tower’.
Revealed earlier this week by Bjarke Ingels Group (BIG), the building will house an extensive program for china’s largest smartphone company as well as an urban living room and lush green landscape for the public to enjoy.

GALLERY
Articulated by a looped shape, the skyscraper is designed to reduce energy consumption and to express OPPO’s commitment to endless innovation by connecting ‘ground to sky in a continuous loop of collaboration.’
BIG began working with OPPO at the beginning of 2019 to develop the design for a research and development headquarters and a masterplan for the site. The new intervention will be located along a major access road, set between a natural lake, an urban centre, and a 10,000sqm park. With this prominent position, BIG and OPPO envision O-tower as a new landmark and gateway to Hangzhou’s future sci-tech city.
‘Technology at its best should be a seamless extension of life,’ said Brian Yang, partner at BIG. ‘the new OPPO R&D headquarters embodies this notion, sitting with ease in the scenic wetlands of Hangzhou, while negotiating between the dense urban fabric on one side and the natural landscape on the other. It will be an architectural manifestation of an OPPO product: effortlessly elegant, while elevating the quality of human life in the city.’
When developing the massing of the skyscraper, BIG considered how to create optimal workspaces with plenty of natural light while optimizing energy use. By pushing down the southern edge of the building around a central courtyard, the inner façade is shaded from solar gain but benefits from views and light. The sloped roof plane also allows for a series of triple-height void spaces and interconnected terraces, where OPPO employees can interact and socialize. The building will be wrapped in a unique ‘fingerprint façade ‘of adaptive louvers oriented according to the angle of the sun. The architect says this will reduce solar gain by up to 52%, in turn reducing energy consumption, glare, reflectivity, and light pollution.
‘We have attempted to imagine the future work environment of OPPO to be sustainable on a triple bottom line: economically, ecologically and socially,’ said Bjarke Ingels, founder and creative director of BIG. ‘The compact form folding in on itself provides large flexible floorplates with the daylight access and fresh air of a slender tower. The adaptive louvered façade omits incoming solar glare and thermal heat gain, enhancing the passive performance of the building. The tilted loop of the warped roof creates a social shortcut for the OPPO employees and their collaborators connecting the ground to the summit.’
Most of the skyscraper will be occupied by OPPO but the first three floors are reserved for public programming. These levels will include exhibition space, conference centres, a canteen, and an incubator for external workshops. The main feature of the program is the publicly accessible courtyard on the first floor. Designed as an urban living room for the city, the space extends to the lush wetland park in front of the building and to the various functions inside. This urban oasis will provide fresh air, retain water, and support a biodiverse public realm connected to the daily life of the city.
‘The central oasis and the surrounding wetland park expands the public realm into the heart of the complex,’ continued Ingels. ‘Each element is intrinsically intertwined forming the melted loop that is perceivable at all scales — from the urban landmark to the human experience — becoming a manifestation of the design simplicity that is an intrinsic part of OPPO’s brand.’
Through this project, Hangzhou will become one of the most important centres of research and development for OPPO in china. The iconic expression of the landmark O-tower designed by BIG is perfectly complemented and enhanced by Yuhang’s beautiful and pleasant natural waterbody and wetland landscape,’ said Jin Le Gin, SVP of OPPO. ‘looking forward into the future, we believe through our collaboration, OPPO’s global mobile terminal R&D headquarters will not only be a perfect representation of OPPO’s brand identity and culture, but will also become the most iconic landmark in Yuhang, Hangzhou. This will precisely represent the keystone in OPPO’s hundred-year-plan.’
Via Designboom
The completion of Parkline Place marks a major milestone for Sydney’s skyline, with the 39-storey commercial tower now ...
Milan-based interior design practice Studio Shoo has completed an innovative retail space in Yerevan, Armenia, seamlessly blending sculptural ...
A landmark site in Wollongong’s CBD is set for a major transformation following the approval of The Globe ...
As the demand for flexible, resilient, and wellness-focused homes continues to rise, design expert Neale Whitaker has unveiled ...
Set within the historic Xinanli district of Nanjing, China, the newly unveiled Moment boutique by architecture studio Modum ...













