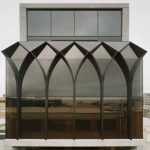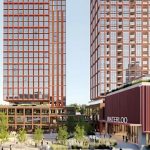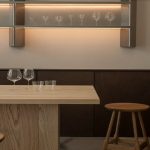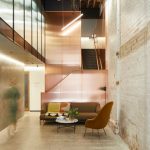BIG reveals four luxury penthouses in Canadian ‘King’ complex
Bjarke Ingels Group, headed by ‘starchitect’ Bjarke Ingels have revealed plans for four luxury penthouses in Toronto channelling different architectural and environmental themes.
It’s built in stacks of cubes and is reminiscent of other modernist housing developments such as Habitat 67, earning it the nickname Habitat 2.0 from Ingels.

GALLERY





With the 57,000-square-metre project in the centre of the city the firm wanted to present an alternative to building yet another tower and podium style structure, which is common in Toronto.
The sprawling mountain shaped project has ‘peaks and troughs’ that span in height from six to 16 storeys.
Every unit, or ‘pixel’ as the firm are terming them, has its own balcony and angled terrace to take in the maximum amount of natural light.
Along with the numerous green spaces, King Toronto will include a central courtyard and “the potential for urban farming”, the firm said.
Inside the centre a public plaza will be built and ferns planted to create an “urban forest”, as well as office and retail space occupying the base.
In groups of two, the eight penthouses channel four different themes and face each point of the compass.
“It’s very important, this holistic view of the project – the ability to coordinate and ‘masterise’ everything, from the architecture to the details,” Francesca Portesine, director of interiors at BIG, who designed the penthouses.
The northern properties are industrial style in coordination with the city’s surrounding skyline, while the southern penthouses are dominated by large expanses of glass and greenery, as well as their own teahouse and private greenhouses.
On the eastern side the decor is driven by a calming modernist Scandinavian theme. The west penthouses include a sumac tree growing inside and are double-height with a spiral staircase up to the bedrooms.
The flooring in each penthouse is a combination of wood and terrazzo tiles of rhomboid shapes. The custom cabinetry is made of alternating woods.
We wanted to have a dialogue with local materials,” BIG’s founder Bjarke Ingels said. “We tried all kinds of brick – red brick, yellow brick, black brick – and finally ended up with glass brick.”
“This translucency as well as the vegetation that will grow on exterior walls and terraces make the project porous to its surroundings,” he said.
“And the building’s pixelation fed into the myriad floor plans that make up the interior compositions.”
Images courtesy of Bjarke Ingels Group
Cubitt Street Tower delivers a striking architectural statement, reinterpreting familiar contextual cues to create a dynamic presence within ...
Plans for a $900-million over-station development at Waterloo Metro Station are being revised to remove an office component ...
Swedish designer Gustav Winsth has redefined the traditional showroom concept with his latest project for glassware brand Bobo. ...
In a widely anticipated move, the Reserve Bank of Australia (RBA) has lowered the cash rate by 25 ...
A former chocolate factory in Sydney’s Haymarket district has been given a new lease on life, transformed into ...








