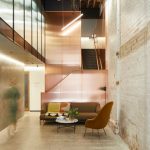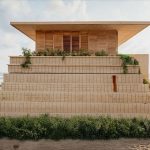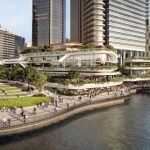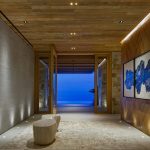Apartment project is a stepped architectural vision
In a bold move blending urban sophistication with a touch of luxury, Positive Investment Enterprise has lodged a new apartment project application with Woollahra Municipal Council.
Dubbed ‘business at the front, party at the back’, the proposed development at 80-84 Drumalbyn Road, Bellevue Hill, showcases innovative design while tapping into the strong price growth seen in nearby Bondi Junction.

GALLERY
Lodged under Kew Drumalbyn Pty Ltd, the project is set to replace three existing unit buildings housing 24 apartments with a striking six-storey development designed by renowned architects MHNDU, in collaboration with Atlas Urban. The proposal envisions a contemporary residential flat building featuring 26 apartments, 40 carparks, and two swimming pools. Landscaping is set to be handled by the esteemed Dangar Barin Smith.
The building’s design takes full advantage of the site’s steep terrain. From the front roadside view, the structure appears as a modest three-storey development, perfectly blending with the character of Drumalbyn Road. However, the rear elevation reveals six storeys, creating a dynamic stepped design that echoes the slope of the land.
GSA Planning’s report highlights the architectural features, noting that the building will include “modulation, curves, balconies, pergolas, and a varied palette of high-quality materials”, adding visual interest and elevating the neighbourhood’s streetscape. This carefully articulated approach aims to integrate seamlessly with Bellevue Hill’s existing charm, while introducing a modern edge.
The project comes at a time when the NSW Government is considering changes to legislation for low and medium-rise housing, including the Woollahra Municipal Council area. If approved, this project could set a new standard for developments in this prime area, blending luxury living with architectural finesse.
Images via The Urban Developer
A former chocolate factory in Sydney’s Haymarket district has been given a new lease on life, transformed into ...
Mexican architecture studio Productora, in collaboration with The Book of Wa, has unveiled the Kymaia Hotel, a boutique ...
Dexus has submitted revised plans for the Waterfront Pavilions at its $2.5-billion Waterfront Brisbane development, proposing significant design ...
Renowned Italian lighting brand Buzzi & Buzzi has brought its expertise in architectural illumination to a striking private ...









