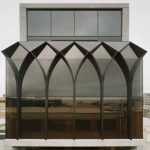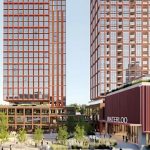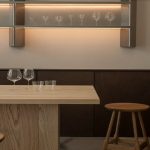Botanical-themed upgrade for former 1920s bank turned hotel
Hotel La Per, a new hotel occupying the neoclassical Giannini Building, built in 1922.
The former bank headquarters of the Bank of Italy in Downtown La has received a botanical-themed makeover from where Jaqui Seerman who refreshed the public spaces to include a lounge sprawling with plants and a mirror-lined arched gallery.

GALLERY
“A nod to the building’s storied beginning as a bank for the people, the ‘Per La’ name translates to ‘for the’ in Italian,” said the hotel. “[The bank’s] founder, Amadeo Pietro Giannini, believed in the dignity and abilities of those commonly overlooked, signifying the hotel’s inclusive spirit and name, essentially meaning ‘for Los Angeles, and people like you’.”
Demarcated by a pale blue awning, the hotel’s entrance has been relocated from 7th Street to Olive Street, leaving the doric columns across the grand facade fully visible.
Through the doors, guests find themselves in a double-height lounge filled with plants and comfy chairs covered in botanical patterns.
An arched gallery lined with mirrors leads to the lobby, situated in what was once the main banking hall.
In the reception area, a custom-made curved plaster front desk influenced by linen fabric was designed by Voila Creative Studio, while a hand-painted tapestry that hangs in the niches behind was produced by LA muralist Jessalyn Brooks.
A rich purple lounge features a new game cabinet, as well as commissioned art by Voila Creative Studio and furniture sourced from local artisans.
Event spaces range from a second-floor courtyard for private outdoor dinners, to larger spaces for up to 850 people.
Dining options within the hotel include Per L’Ora, which serves Italian cuisine and features a light colour palette across curvaceous design elements influenced by the early 2000s.
“The bar of the restaurant acts as a dramatic centerpiece, with a custom-made marble top in shades of green, grey, and white, and globe-shaped light fixtures, while custom white plasterwork on the front of the bar offers a new sense of texture,” said the hotel operators.
Adjacent to the restaurant is a casual cafe modelled on a Venetian coffee shop, serving beverages, pastries and snacks.
On the rooftop, Bar Clara offers cocktails for poolside lounging and hosts live performances with the LA skyline as a backdrop.
The 241 guest rooms and suites have retained much of the aesthetic created by French architect Jacques Garcia for the NoMad, referencing the restored gold and blue ceiling in the lobby.
Downtown LA, the city’s most walkable neighbourhood, has experienced a cultural renaissance over the past decade.
Images by The Ingalls via Dezeen
Cubitt Street Tower delivers a striking architectural statement, reinterpreting familiar contextual cues to create a dynamic presence within ...
Plans for a $900-million over-station development at Waterloo Metro Station are being revised to remove an office component ...
Swedish designer Gustav Winsth has redefined the traditional showroom concept with his latest project for glassware brand Bobo. ...









