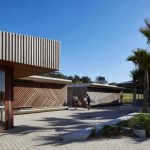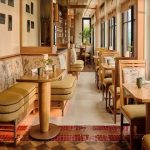Brisbane's Upper House: A Towering Tribute to Nature and Heritage
Australian architectural studio Koichi Takada Architects has unveiled Upper House, a striking 33-storey high-rise nestled in the heart of Brisbane.
Paying homage to the city’s lush tropical landscape and rich indigenous heritage, the building’s design seamlessly merges nature-inspired elements with contemporary architecture.

GALLERY
Upper House stands as a testament to Brisbane’s unique identity, boasting 188 meticulously crafted apartments and over 1,000 square meters of communal amenities. However, what truly sets this development apart is its distinctive facade, resembling intricate woven timber “roots,” a nod to the majestic Moreton Bay Fig tree’s buttress roots.
“The Brisbane lifestyle is enviable and unique, and we wanted to celebrate the sub-tropical climate and natural landscape with Upper House, which is designed to breathe,” said studio founder Koichi Takada. “High-rise lifestyle has become so detached and disconnected – from the community, from nature, from one another,” he continued. “With Upper House, we are looking to challenge that and establish a new model for vertical living that is, at its foundation, about connection.”
The concept of architectural roots comes to life as three meandering timber pillars ascend the tower’s facade, evoking the organic forms found in nature. Crafted in collaboration with timber specialist Theca Australia, the structure showcases the beauty and versatility of Siberian Larch, a durable material that lends warmth and character to the building’s exterior.
“Now, more than ever, we understand the importance of respecting and acknowledging our rich history in Australia, home to the oldest known civilisation on earth,” explained Takada. “This prominent expression of indigenous history lays the foundation of respect and opens a dialogue about Australia’s globally significant past.”
“We always turn to nature for inspiration,” Takada explained. “The ‘architectural roots’ map out a journey [that] functions to stabilise and anchor the tree – or in this case building – to its prime location.”
At the building’s base, a five-storey podium houses parking facilities and features captivating artwork by local artist Judy Watson. This artwork serves as a poignant reminder of Upper House’s location on the ancestral lands of the Turrbal Tribe, honouring the area’s indigenous heritage and cultural significance.
Moreover, the design incorporates thoughtful details such as offset balconies that follow the trajectory of the “roots,” offering residents breathtaking views of the city skyline and distant mountains. This deliberate arrangement not only enhances the visual appeal of the building but also fosters a sense of connection to nature, inviting residents to immerse themselves in Brisbane’s natural beauty. Named Bloodlines weaving string and water, the backlit metal artwork “represents Aboriginal walking tracks and local waterways”, Takada said.
Upper House represents a harmonious blend of architecture, culture, and environment, embodying Koichi Takada Architects’ commitment to sustainable and culturally sensitive design. By weaving together elements of the natural world with modern innovation, the high-rise serves as a beacon of urban living that honours Brisbane’s past while embracing its vibrant future.
Images by Mark Nilon via Dezeen
The Long Reef Surf Life Saving Club (SLSC) on Sydney’s Northern Beaches has undergone a significant design transformation, ...
Studio Pirajean Lees has brought a refined and evocative vision to Kioku, the new sushi restaurant and sake ...









