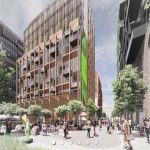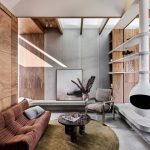Builder Announced for Landmark Hotel Lindrum Redevelopment
Kapitol Group has been selected as the builder for Time & Place’s ambitious redevelopment of the former Hotel Lindrum in Melbourne.
The project, which will see the historic Flinders Street building transformed into a 27-storey office tower, is set to begin demolition in the coming weeks, with construction scheduled for the first quarter of 2025.

GALLERY
Time & Place cited Kapitol Group’s commitment to digitisation in construction as a key factor in their selection. Both companies have embraced digital tools to streamline the building process, aiming to enhance efficiency and cost-effectiveness. The redevelopment, with an estimated end value of over $200 million, is expected to take two years to complete.
The project’s design, crafted by architects fjc studio, thoughtfully integrates the building’s heritage with modern functionality. The Griffiths Brothers facade, a significant element of the building’s history dating back to its commission as a tea company headquarters in 1900, will be preserved. The design also includes an events space on the ground floor, direct access to Flinders Lane, and three basement levels for carparking, complete with a car lift.
The Hotel Lindrum has a storied history, evolving from a headquarters and warehouse for the Griffiths Brothers Tea Company to a billiards centre in the 1970s, and finally a boutique hotel operated by Accor’s M-Gallery. After being sold to Time & Place in 2022, the decision was made to redevelop the site into premium strata office space, catering to demand in the Paris end of Melbourne’s CBD.
The 27-storey tower will be set back from the heritage facade with an expansive terrace on the roof of the existing Lindrum building.
Time & Place founder Tim Price highlighted the developer’s belief in the enduring value of strata-office investments, expressing confidence that the speculative build would attract strong interest from both investors and occupiers.
Images via The Urban Developer
The Committee for Geelong has unveiled an ambitious $1 billion vision to transform the Market Square site from ...
Perched atop a modernist monolith, a 19th-century Lorrain-style house appears to hover above the skyline of Metz, France. This ...
New York-based studio Parts and Labor Design has redefined the classic American diner with its sophisticated refresh of ...
The Hug House is a masterclass in spatial layering, material richness, and seamless indoor-outdoor integration. Designed to embrace its ...









