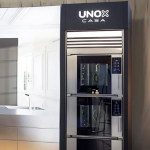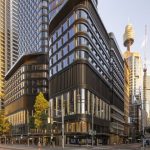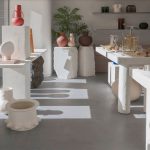Burleigh Pavilion: A sun-kissed revival by the ocean
Conceived as a quintessential Australian beach pavilion structure, the Burleigh Pavilion is the refurbishment and partial construction of the iconic ocean facing building and swimming pool at Burleigh Heads.
Across 1, 200 sq m, the venue is divided into three spaces: ‘The Pavilion’, ‘Beach Bar’ and ‘The Tropic’ restaurant. Robust, sun-drenched and faded it is the next genesis in the story of Burleigh Heads.

GALLERY
The operational brief was to create three spaces within a beach pavilion structure; an à la carte restaurant, a coastal brasserie and a main outdoor beach bar. Creatively, our client required that the project evoke memories of his childhood spent holidaying in Burleigh Heads; a 70s Gold Coast beach nostalgia. Additionally, the space also had to be robust and easily maintained, appealing equally to guests visiting straight from the beach to those enjoying a smart lunch or dinner.
To achieve this, we have explored a design that is both elegant and enduring. Beautiful volumes and architectural shapes are accented with faded pastels, corbeled blockwork and bold awnings. These materials were selected for not only their aesthetic value but their unique ability to withstand heavy wear from the elements. It is here where our story begins.
Outside, the pavilion building gently reveals itself from behind a fenestrated entry elevation and beneath a great concrete canopy. Two palm trees and extruded metal letters announce its presence. A hint of retro DNA is evident in circular breeze block whilst tropical gardens flank the entrance. Inside, a large central kitchen pushes patrons toward an ever-reaching view where various furnishings encourage them to eat, drink and stand. It is a hive of gastronomic energy built within a curving masonry arbour, a nod to past pavilion structures once dotted up and down the coast.
From this kitchen, the venue’s three spaces radiate; an unobstructed ocean front view looks north to the Gold Coast and then south to the horizon. The Tropic restaurant distinguishes itself with rattan ceiling, crazy paved floor and pink and brass highlights, whereas the Pavilion Bar and external Beach Bar celebrate ocean front views with painted concrete block and ample foliage.
Our team faced and overcame significant structural challenges throughout this project. Dating back to the 1980s, the existing pavilion was built above an outdoor pool and on top of various coastal rock. In addition to this it is also prone to severe flooding from frequent storm surges. As a result, works required to reinforce the structure were vastly complex and required a virtual reconstruction of the building, doubling existing columns with a new super steel structure and concrete framework. The lower floor of the venue has been built to accommodate storm surges by installing removable bifold glazing and allowing storm surges to move into and through the building.
Images by Anson Smart via ArchDaily
Unox Casa is the high-end residential division of UNOX, the world’s top-selling brand of professional ovens, born to ...
The completion of Parkline Place marks a major milestone for Sydney’s skyline, with the 39-storey commercial tower now ...
Milan-based interior design practice Studio Shoo has completed an innovative retail space in Yerevan, Armenia, seamlessly blending sculptural ...











