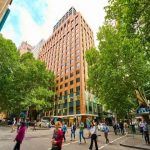Catholic Archdiocese sells rare plot for build in Sydney CBD
Developer Deicorp has filed plans for a skyscraper on Sydney’s Liverpool Street.
The site of the Polding Centre building, it was sold to Deicorp for an undisclosed price in October 2021 by the Catholic Archdiocese, who is a tenant in the current building. The plans for Deicorp’s Hyde Metropolitan project on the 1597sq m site at 133-141 Liverpool Street were renotified recently by the City of Sydney council.

GALLERY
Near Hyde Park in the middle of the CBD, the site was an obvious choice according to Deicorp corporate communications executive manager Robert Furolo.
“The site for the Hyde Metropolitan project delivers a rare combination of park-side sophistication, CBD vibrancy and proximity to the emerging tech-central precinct,” Furolo said.
“These attributes helped inform our name for the project, paying respect to the historic Hyde Park precinct while acknowledging the cool vibe of its central CBD location.”
Deicorp’s plans include demolition of the underground structures and erecting a 55-storey tower with a podium.
Architects Candalepas Associates designed the new plans after working with the archdiocese on a previous application.
“The City of Sydney design competition selected a building for this project that absolutely captures the opportunities the site represents,” Furolo said.
“Extraordinary harbour and park views combine with the timeless elegance of the Candalepas-designed building to make this project a true one-of-a-kind.”
Under the plans there will be eight basement levels, five floors of commercial and retail space in the podium and 168 apartments above for a total of 19,836sq m of residential gross floor area.
“The combination of luxury materials, clever wintergardens, generous and airy spaces with floor to ceiling windows ensure residents will have a truly exceptional home,” Furolo said.
Commercial gross floor area will total 3965sq m and retail 302 square metres.
A total of 137 car parking spaces are planned across the basement levels plus 18 motorbike parking spaces and 109 bicycle spaces. Vehicle access would be from Castlereagh Street and plans also include lot consolidation and strata subdivision.
Council records show an estimated construction cost of $169.8 million.
The archdiocese previously filed an application for a residential project up to 70-storeys in 2018 before approval for a $230-million development was granted.
Smith Jess Payne and Hunt designed the Polding Centre building, which was completed in 1977,to house the Commonwealth Bank’s electronic data centre. There is no heritage listing for the Polding Centre despite it neighbouring other heritage-listed buildings.
Water NSW will also need to provide a report to the City of Sydney after assessing the plans in the incorporated document.
According to publicly available council documents, Sydney Metro raised some concerns about the impact of acoustic vibrations, noise and stress during construction as the underground tunnels are located nearby.
Via The Urban Developer
Sydney Build, Australia’s largest construction and design show, opens doors at 9am on May 7th and 8th, at ...
Spanish architecture studio El Departamento has unveiled the latest flagship store for streetwear label Nude Project, bringing a ...
Confidence in Melbourne’s re-emerging CBD office market continues to strengthen, with Up Property securing its first city centre ...








