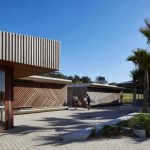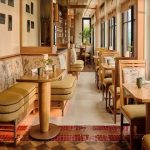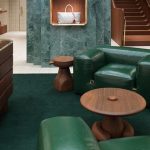Chic São Paulo restaurant uses Japanese inspired woodwork
Designed by Brazilian studio Coletivo de Arquitetos and completed in early 2021, 350 square-metre restaurant Kotori uses traditional wood joinery techniques from Japan.
On the exterior, the architects clad the facade in wood, with overhanging brackets that suggest the nature of the space within.

GALLERY
Most of the long, narrow dining room is occupied by the bar with additional table seating at the back of the restaurant.
The architects hung a wooden lattice from the existing space’s tall ceilings, which covers the dining area and helps delineate this space from the bar and entrance area.
The overlapping dowel elements hold up flat wooden panels that conceal lighting above while giving the space a sense of intimacy.
Over the bar, this structure acts as shelving, where the owners showcase books, plants and other objects.
At the back of the space, the kitchen is visible through a large pane of glass, which allows patrons to observe chef Thiago Bañares and his team at work.
“Thiago always emphasised that he wanted to have a square kitchen with a central island able to provide him and his collaborators a total view of all the work areas,” Coletivo de Arquitetos said.
Translucent film was used for some of the custom furniture to look like traditional Japanese paper known as Washi. Along the walls, the architects hung sculptures of koi fish.
Other finishes throughout the space include wooden slat ceilings and walls, simple wooden furniture, and forest green accents.
Images by Rubens Kato via Dezeen
The Long Reef Surf Life Saving Club (SLSC) on Sydney’s Northern Beaches has undergone a significant design transformation, ...
Studio Pirajean Lees has brought a refined and evocative vision to Kioku, the new sushi restaurant and sake ...
One of Australia's most valuable pub assets, Liverpool’s Crossroads Hotel, is set for a major $33 million redevelopment, ...
Bottega Veneta has expanded its retail presence in the United States with the debut of a stunning two-story ...











