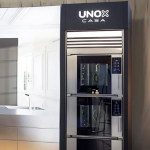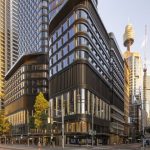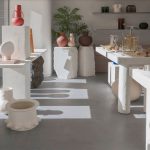Studio Modijefsky transforms dilapidated Cinema into Vibrant Brasserie
Studio Modijefsky has breathed new life into a dilapidated large cinema in the heart of Dordrecht, Netherlands. The revitalised space, now known as De Witt, is not just a cinema but an all-day brasserie that integrates seamlessly with its existing three screens.
This transformation not only offers a fresh blend of flavours and visual entertainment but also contributes significantly to establishing a new cultural hub in the city, particularly with its strategic location opposite the Kunstkerk, also known as ‘The Art Church’.

GALLERY
The design concept for De Witt is a masterful blend of the building’s rich history and modern aesthetics. Studio Modijefsky has artfully woven together various historical layers of the space, which has served as a convent, school, laboratory, and eventually, a cinema. Elements from each era are incorporated into a timeless visual language characterized by expressive shapes, warm colors, and materials that evoke echoes of the past. Particularly noteworthy is the adherence to the ‘Dordtse kleuren,’ the city’s official colour palette inspired by its historic architecture.
From the building’s convent days, iconic motifs like the cloister, wimples, habits, and nuns’ clothing are subtly referenced in the design. The school’s influence is evident in the corridors adorned with tiled walls, classroom windows, bulletin boards, and class benches. Chemistry sets from its laboratory phase are cleverly represented through shapes like test tubes, holders, and protective glass screens. The cinema’s glamour is brought back to life with luxurious drapery, curtains, and spotlights reminiscent of old-school silver screens.
The transformation of the building’s entrances is particularly striking. Visitors are now guided through a new main entrance designed by Lugten Malschaert Architects, featuring floor-to-ceiling glass fronts that flood the interior with natural light. Upon entering, guests encounter the ticket booth encased in light blue velvet curtains, setting the stage for an immersive experience akin to stepping into a cinematic journey.
The ground floor has undergone a radical reshaping, replacing the former café and restaurant with a spacious brasserie. Walls and barriers were removed to create a fluid, interconnected space that welcomes natural light and invites the city inside. The open kitchen, adorned with custom lights inspired by the building’s historical phases, serves as a focal point where diners can watch their food being prepared. Recycled canvas ‘fake windows’ painted in subtle hues and handcrafted alabaster lights add a touch of artistry throughout the interior, making De Witt a captivating blend of heritage and modernity.
Images by Maarten Willemstein via Designboom
Unox Casa is the high-end residential division of UNOX, the world’s top-selling brand of professional ovens, born to ...
The completion of Parkline Place marks a major milestone for Sydney’s skyline, with the 39-storey commercial tower now ...
Milan-based interior design practice Studio Shoo has completed an innovative retail space in Yerevan, Armenia, seamlessly blending sculptural ...










