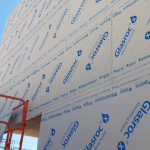Clifton Hill Primary School Unveils Innovative Vertical Campus
Clifton Hill Primary School has embarked on a transformative journey with the unveiling of its new vertical campus, designed to accommodate the growing student population and enrich the educational experience.
Commissioned following a strategic assessment and the development of a Master Plan, the new building aims to create a dynamic learning environment for grade 5 and 6 students, situated prominently on a corner site opposite the picturesque Darling Gardens.

GALLERY
The collaborative effort with the Victorian School Building Authority (VSBA) and school leadership led to a vision for a state-of-the-art facility that integrates flexibility, sustainability, and a connection to the school’s heritage. The result is a three-level structure that maximises the constrained site with a clear and functional layout. The ground level houses communal and administrative areas, while the upper levels feature adaptable teaching spaces designed to support diverse learning styles. Central to the design is the circulation strategy, with rooms spilling into large communal hallways that double as informal breakout spaces and house offices and lockers. Northern and southern staircases anchor these common areas, ensuring easy movement throughout the building.
A highlight of the design is the third-level open-air rooftop play space, shaded by a solar panel pergola that generates power for the building. The commitment to sustainability is evident in the use of hybrid mass timber construction and adherence to Passivhaus standards, marking a first for the VSBA. This approach not only reduces the building’s carbon footprint but also minimizes operational and maintenance costs. Exposed structural elements and articulated services further enhance the building’s educational value, allowing students to see and understand its inner workings.
Architecturally, the design draws inspiration from the local context and the original 1800s school buildings, with a whimsical nod to Eric Carle’s beloved children’s book, “The Very Hungry Caterpillar.” The use of articulated brickwork, a ribbon band of glazed green bricks, and circular apertures evoke the caterpillar’s journey, while textured red bricks create a visual link to the existing structures. This playful yet respectful design creates a contemporary building that harmonizes with its historical surroundings.
Inside, the warm tones of exposed Cross-Laminated Timber (CLT) panels give classrooms a soft and inviting feel, complemented by large windows that frame the northern landscape, enhancing the sense of calm and engagement. The new campus not only respects the school’s heritage but also looks to the future, providing an engaging and supportive environment for learning and connection.
Images by Peter Clarke via ArchDaily
CSR Gyprock has launched the Glasroc X Sheathing Board, a high-performance Class 4 vapour permeable rigid air barrier ...
Millions of dollars in long-service leave entitlements and ongoing liabilities might be owed by major businesses outside of ...
Location: Yeppoon Pickleball & Tennis Complex, Queensland, Australia Installer: Queensland Sports Courts Surface: CoolTop, Nordic Blue centres, Ice ...
Client: Maribyrnong Sports Academy Location: Melbourne, Australia Installer: Matchpoint Systems Surface: CoolTop & Rebound Ace HSA Colors: Nordic Blue ...
In a bold physical extension of its digital identity, ELLISON STUDIOS. has unveiled THE RENTAL 2.0—a fully immersive ...












