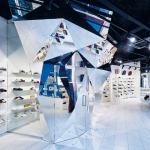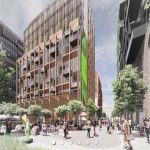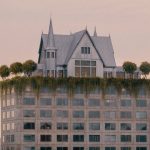Colourful hotel celebrates Washington Heights diversity
In Washington Heights, a neighbourhood in the uppermost part of Manhattan, New York, Dutch studio MVRDV completes ‘Radio Hotel and Tower.’
The building is an assemblage of colourful of colourful blocks, clad in eight different shades of glazed brick, and described by the design team as a ‘vertical village’ and as a celebration of its colourful neighbourhood.

GALLERY
Radio Hotel and Tower in New York expresses MVRDV’s consideration for the neighbourhood and community at a range of scales. The blocks which make up the overall tower match the size of the neighbouring buildings — this strategy lends a result which does not overwhelm its context, as might a slender glass skyscraper. What’s more, this stacking organization generates multiple outdoor roof terraces, each with thoughtfully curated views of Amsterdam Avenue and the city beyond.
The architects further celebrate the Dominican culture across Washington Heights, drawing vibrant colours from local shopfronts to inform the building’s palette. While the brightest colours — bright green, yellow, blue, red, and orange — are found on the highest blocks, visitors at street level are met with more muted colours — plum, teal, and grey-brown.
‘We chose this location because we believe in the neighbourhood, and we have a chance here to have an impact,’ said Margarette Lee, partner at Youngwoo & Associates. ‘Seventy percent of the employees at the hotel and restaurant are from the neighbourhood; our presence here will result in a significant economic input to the community.’
With Radio Hotel, MVRDV creates a vital hub for those traveling to New York for conferences hosted by the nearby Yeshiva University and the New York Presbyterian Hospital. The hotel’s interior design, curated by New York-based studio Workshop/APD, reflects the brightly-coloured exteriors.
Alongside the hotel programming, the building hosts ground-level retail, and over 16,000 square meters (over 170,000 square feet) of office space. The twelfth floor — within the blue block — a dedicated event space dubbed ‘Above The Heights’ can host a range of gatherings including weddings, reunions, bar mitzvahs, or quinceañeras. This event space opens out onto a dedicated rooftop terrace with sweeping views toward the city.
Images by Ossip van Duivenbode via Designboom
In the world of interior and exterior architecture, few materials offer the visual allure and transformative qualities of ...
The Committee for Geelong has unveiled an ambitious $1 billion vision to transform the Market Square site from ...
Perched atop a modernist monolith, a 19th-century Lorrain-style house appears to hover above the skyline of Metz, France. This ...









