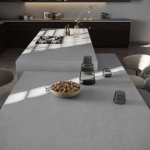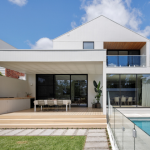How the Delatite Cellar Door design savours sustainability and scenic splendour
With sweeping views across Taungurung Country, the Delatite Cellar Door provides a unique wine-tasting and dining experience located in the foothills of the Victorian Alps.
The building utilizes environmentally sustainable design principles and reflects the warmth and generosity of Delatite’s owners in a new commercial setting.

GALLERY
Designed by 2023 National Architecture Awards Winner, Lucy Clemenger Architects for which the site took out the top gong. The building is designed to showcase Delatite’s wines and accommodate a multitude of experiences including festivals, markets, vineyard tours, dining, and private events.
The site affords wonderful panoramic views towards Mount Buller, the High Country, and surrounding farmland. Stretched out along the ridgeline, the building is a series of interconnected pavilions surrounded by expansive decks, terraces, and courtyards. Timbercrete blade walls extend into the landscape with curated openings allowing glimpses through and across the building and surrounding vines. Horizontal timber lining references the construction of local cattlemen’s huts and wraps the building in a rich textural warmth. The architecture provides an impression of monumentality. In contrast, the interior spaces have a domestic quality, evoking family gatherings and hospitality.
The material palette draws upon the deep hues of the Howqua River and the rugged high-country bushland. Inspired by the ever-changing vineyard the deep green tasting bar reflects the verdant tint of Delatite’s Riesling, and the burgundy tones of the dining room mimic the cool climate wines. Steel details are a nod to the once notorious bushranger.
The brief for the building included a tasting bar, retail space, commercial kitchen and small dining room, outdoor decks, landscaped terraces, amenities, wood storage, back-of-house areas, and storage.
Images by Derek Swalwell via ArchDaily
Xeron® is Cosentino’s catalogue of zero crystalline silica* surfaces, made of up to 88% recycled materials, suitable to ...
Set in the heart of Melbourne’s inner eastern suburbs, this full-scale renovation redefines the connection between old and ...
Supported by the Australian Institute of Architects and attended by thousands of accredited architectural, design and building professionals, ...
In the world of interior and exterior architecture, few materials offer the visual allure and transformative qualities of ...












