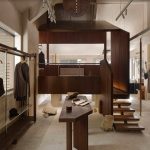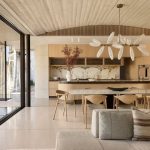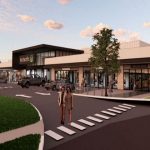Developer to revamp Perth suburb with a new town centre
The redevelopment of Perth’s Kardinya Park will transform the sleepy suburb with a new town centre, megamall and residential development.
Owner-developer Con Berbatis has submitted a development application for a $100m revamp of the suburban shopping centre.

GALLERY
Drawcards to entice customers to shop at the centre rather than online could include on-the-spot services like a community swimming pool and a gymnasium.
“The idea behind having a swimming pool is that parents can drop off their kids for a swimming lesson and then do some shopping,” he said.
“There’s an international trend very common in Asia that you live in an apartment and you host events at a nearby tavern.
“We are looking at about 140 to 150 apartments on site, which are perfect for people looking to downsize.”
The apartment tower could rise 12 storeys and connect to a central plaza.
He said he intended to submit the application with designs by architects Hames Sharley and planners Element in coming weeks and hopes it could be given approval by March.
Construction could begin as early as June, and July 2022 has been targeted as the date to unveil the finished development.
City of Melville chief executive Marten Tieleman said the scale of the development proposed acted as a catalyst for an activity centre plan to be created.
“For Kardinya, it would help us ensure that any development of the shopping centre is undertaken in a way that reflects the wider objectives for the area, and importantly considers adjoining properties and designs for compatibility with nearby residential areas, transport networks and infrastructure,” he said.
“It is an exciting time as we see new developments being proposed across all of our centres and this is no exception.
“The opportunity for new amenity, revitalisation, more jobs and growth in the Kardinya area can only be a positive outcome for all the community.”
The developer will this month submit an Activity Centre Plan to the state government, which will accommodate the height and density increase that would be required to include the apartment block.
Residential streets within 400 metres of the shopping centre would be rezoned. This would allow medium-sized apartments and townhouses to be developed within the suburb currently dominated by single family homes on large blocks.
Retail space would explode from its current 14,000-square-metre footprint to about 21,000 square metres, including an additional supermarket and alfresco dining precinct.
Concept plans also show bike parking and end-of-trip facilities, rock climbing walls, a “wellness” precinct with potential medical, dental, diagnostic and veterinary tenants, childcare services, and a mechanic.
The centre is currently anchored by a Coles and Kmart. Its sloped car parking area with 750 parking bays, which has annoyed customers for years, will be replaced by decked parking that will virtually double capacity.
The site is located on a prominent spot at the South Street-North Lake Road intersection and will benefit with customers from nearby Murdoch University and Fiona Stanley Hospital.
It also has a competitive advantage provided by the indefinite postponement of a $750 million upgrade for nearby Garden City.
Images Hames Sharley
Set within the historic Xinanli district of Nanjing, China, the newly unveiled Moment boutique by architecture studio Modum ...
For centuries, architecture has evolved in layers, with new structures built atop the old. While modern urban planning ...
The Metro Outer Development Assessment Panel has approved plans for a new shopping centre within Cedar Woods’ Eglinton ...










