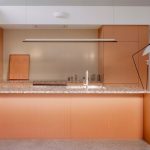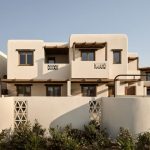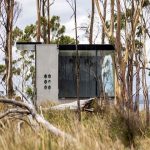Dos Hijas Gallery pays homage to vernacular architecture of arid areas around the world
Dos Hijas Gallery is a project that pays homage to the vernacular architecture of arid areas around the world, seeking to reinterpret it in a contemporary way.
With a focus cantered on a single compositional axis, the intervention is organized as a living machine, where the facilities become the backbone of a vertebral column that connects the house, gallery, and guest house through an elevated exterior corridor traversing the entire site.

GALLERY
This external circulation allows for the enjoyment of the landscape and climate every time the user moves between spaces.
Located in the beautiful town of Ensenada, Baja California, this project emerges from the coastal scrub, a fragile ecosystem that is disappearing with great alarm in the region and whose importance is undervalued. To achieve a harmonious integration with the natural environment, the vegetation located in the footprints of the buildings was carefully transplanted to protect it during construction and relocate it in the impacted areas, thus generating a symbiosis between architecture and the surrounding nature.
The construction was carried out using a traditional system known as COB. This ancestral method combines three materials: straw, clay, and granite to mould the structure, emulating the moulding process of a clay vessel. Every centimetre of this architectural piece required meticulous manual work, showcasing the careful intervention of its craftsmen.
This construction method does not require any secondary structure. The walls, set on a stone foundation, start at a thickness of 80 cm at their base, gradually reducing to 50 cm with a delicate inclination and finishing with an exterior slope that provides protection against the elements. They are crowned with a concrete belt that ties the entire structure together at the top. These sculptural elements emerge like an eruption from the earth, resembling natural formations sculpted by the elements: earth, water, and sun, with the indispensable help of the skilled hands of the workers aided by the building owners themselves.
This architectural project stands out for its complete independence from the common infrastructure of a city. The roofs capture rainwater and store it inside, electricity is generated through solar panels, and a passive system treats, filters, and reuses all water within the project in harmony with its surroundings.
Images by Yoshihiro Koitani via ArchDaily
In a heritage-lined street of well-preserved Federation-era homes, Gable Clerestory House presents a quiet, seamless frontage. Behind its restrained ...
Nestled in Agios Stefanos Bay, just ten minutes from Mykonos town, Domes Noruz Mykonos reinterprets Cycladic minimalism with ...
After 25 years, renowned architect John Wardle has reimagined his Melbourne home, Kew Residence, crafting a space that ...
Danish design brand Vipp has ventured to the Southern Hemisphere with the launch of its latest guesthouse, Vipp ...










