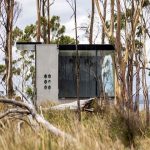‘Double Helix’ Marsk Watchtower unveiled
Marsk Watchtower in Denmark designed by architecture studio BIG have been unveiled, created to attract tourists to the area, the 25-metre-high viewing tower within the Wadden Sea National Park has a double helix structure.
Surrounded by UNESCO World Heritage-listed marshland in southwestern Denmark and it stands alongside the campsite’s restaurant and cafe, the tower rises 25 metres to give views across the national park and out towards the North Sea.

GALLERY
Made from Corten steel, the tower appears to be formed almost entirely from stacked steps. BIG designed the structure to have a double helix formation similar to that of DNA, with 146 steps on the way up and 131 on the way down.
“Marsk tower consists of a unique construction, where the design is based on nature’s twisted structure and human DNA strand,” explained Marsk Camp. “It is both a sculpture and an observation tower and is shaped like a double helix and designed in such a way that there is only one way up and another way down.”
The tower slowly expands outwards from a seven-metre base wide to a 12-metre-wide viewing platform at its top. A small elevator runs through the structure’s core to provide accessible access.
“When you have climbed the 146 steps and landed on the observation platform, you are standing 36 metres above sea level,” said Marsk Camp. “This gives a completely unique perspective on the otherwise flat marsh and a fantastic view over the Wadden Sea National Park.”
Fabricated by local company Schack Trapper, the structure was made from around 300 tonnes of Corten steel and it stands on a plinth constructed using 250 tonnes of concrete.
Images from Marsk Camp via Dezeen
Danish design brand Vipp has ventured to the Southern Hemisphere with the launch of its latest guesthouse, Vipp ...
Situated six storeys above ground, Freia is a striking new addition to Nantes’ urban landscape. Designed by local ...
Canadian studio Ste Marie has infused a serene, spa-like atmosphere into the new Monos store in Toronto, using ...
A 29-storey dual-tower hotel and apartment development has been given conditional approval by the State Commission Assessment Panel, ...











