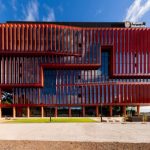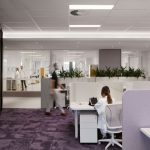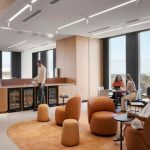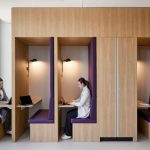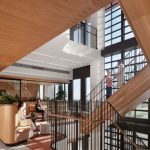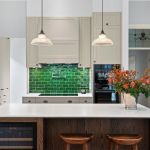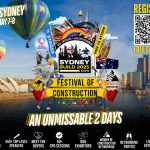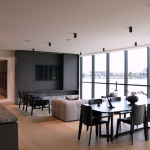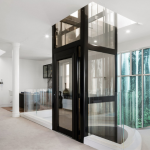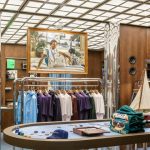Colours of Country Embedded in Flinders University’s New Research Offices
Designed to rise from the ochre-rich terrain of the Adelaide Hills, the Flinders University Health and Medical Research Building (HMRB) is more than a state-of-the-art research facility—it’s an architectural embodiment of place.
Situated along a key pedestrian route from the train station to the heart of campus, the building’s form responds directly to the land’s 14-metre slope, creating an organic silhouette that mirrors the layered geology of Rainbow Country.
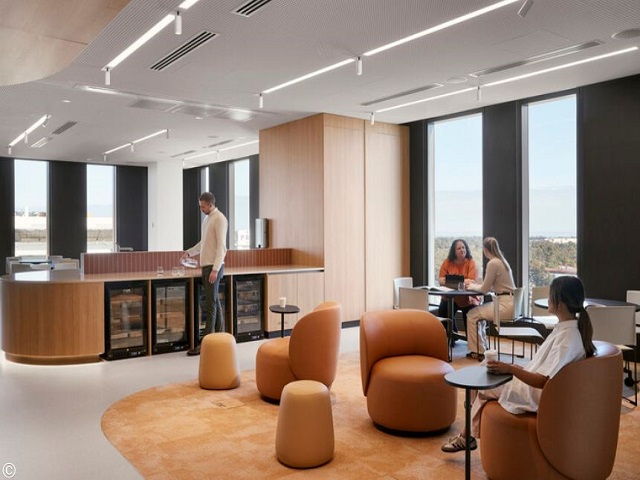
GALLERY
The project is the result of deep collaboration with the Cultural Narrative and Indigenous Art Advisory Panel, including respected Elder Dr Uncle Lewis Yarlupurka O’Brien. These partnerships informed a design that honours significant Kaurna landmarks—Patawalonga, Tjilbruke Springs, Mount Lofty, and Mount Bonython—with terracotta tiles and aluminium blades on the façade referencing sedimentary layers, while subtly orienting attention to Country.
Internally, the HMRB prioritises collaboration, flexibility, and community. Public-facing elements—including a welcoming foyer, café, and flexible event spaces—ensure the building engages with the broader campus and local community. A central staircase, inscribed with messages on health and wellbeing, encourages movement through a series of light-filled, adaptable workspaces. From quiet zones to communal areas, the layout supports varied research and working styles.
Floor-to-ceiling glazing and a central winter garden blur the boundary between inside and out, allowing the surrounding Indigenous bush gardens—designed as contemplative green spaces—to influence the internal atmosphere. Art is integral to the building’s narrative: a Kaurna Kuri motif by James Tylor and suspended woven works by Aunty Yvonne Koolmatrie physically embed First Nations knowledge and traditions within the architecture.
Functionality meets flexibility with state-of-the-art PC2 wet and dry labs, bookable consult rooms, and a digital infrastructure awarded a Platinum WiredScore certification—the first of its kind in an Australian medical research institute.
Powered by 100% renewable energy, with a glazed façade that reduces heat gain by 75% and integrated passive ventilation, the HMRB targets Gold WELL and LEED certifications. Its landscape, led by Oxigen, acts as a connective tissue—linking hospitals, transport, and university in a unified, culturally rich campus gateway.
Images by Shannon McGrath via ArchDaily
This home’s original kitchen wasn’t quite what the homeowners needed. It was an inefficient layout, with a dated ...
Sydney Build, Australia’s largest construction and design show, opens doors at 9am on May 7th and 8th, at ...
For over 100 years, the Embelton name has been synonymous with excellence in flooring, trusted by architects, designers, ...
The Esplanade is a luxury residential project situated near Australia’s iconic Brighton Beach. This highly technical project saw ...
Spanish architecture studio El Departamento has unveiled the latest flagship store for streetwear label Nude Project, bringing a ...
