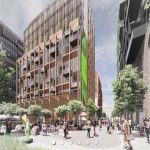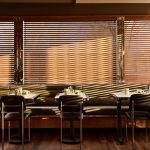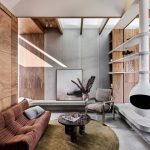End of Trip Facility
OBJECTIVE:
Create an end of trip facility complete with showers.

GALLERY
CHALLENGE:
Plumbing needed in the basement of a multistorey office building.
SOLUTION:
Sanifloor
Located at the Paris end of Collins Street, the Monash Conference Centre features amazing spaces, leading technology, award-winning food and a state-of-the-art end of trip facility. This facility provides bike storage, showers and lockers for commuters to store their belongings and get ready for work.
Initially, the area was used for storage, providing the project team with a blank canvas. Once it was identified that two showers were needed, the challenge that came up was plumbing. As the area is at basement level on a concrete floor, conventional plumbing was not possible.
“To achieve this area, with all the features required, we selected the Sanifloor. As there is a concrete floor and the space is at basement level, there wasn’t an option to cut the concrete floor. The great thing about Sanifloor is that it draws the water away from the shower using a special suction technology, so there’s no need to worry about gravity drainage, or having a raised shower tray.”
VIC Business Development Manager
The Sanifloor enables the installation of a walk-in shower in commercial and domestic applications. The advanced suction technology of the pump allows water to be drawn from the shower collection gully, then pump vertically, performing dual function. This system allows for the installation of a walk-in shower where design constraints do not permit core hole drilling or cutting of concrete slabs to install conventional gravity drainage. A stylish walk is shower is easy with Sanifloor.
“The tenants are happy that they can exercise or ride to their office and have a shower before they begin their day. The end of trip facility is a big selling point for prospective tenants, who always ask if there is an amnesties room similar to this, it has definitely increased tenancy rate.”
Guido Ortiz, Facilities Manager
Key Benefits
- Allows the installation of a shower on a concrete slab.
- Featuring a depth of only 164mm, the Sanifloor fits easily inside a small wall cavity or vanity.
- Draws the water away using advanced suction technology, allowing the installation of a shower without the need to raise the tray.
Visit SFA Australia for more information
The Committee for Geelong has unveiled an ambitious $1 billion vision to transform the Market Square site from ...
Perched atop a modernist monolith, a 19th-century Lorrain-style house appears to hover above the skyline of Metz, France. This ...
New York-based studio Parts and Labor Design has redefined the classic American diner with its sophisticated refresh of ...
The Hug House is a masterclass in spatial layering, material richness, and seamless indoor-outdoor integration. Designed to embrace its ...









