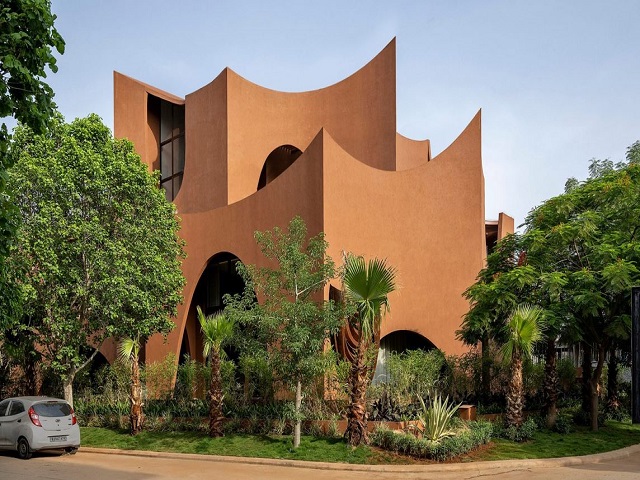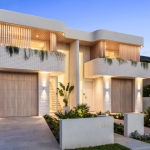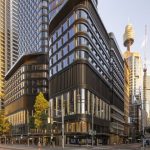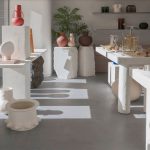This family home uses scalloped walls to create shade and dimension
Scalloped walls finished in earth-coloured plaster wrap an airy interior filled with arches at this home in Bhilwara, India, designed by Mumbai-based studio Sanjay Puri Architects.
The home is aptly named, Mirai House of Arches and was designed to seamlessly incorporate three-generations of family living.

GALLERY
The scalloped walls and external arches are a combination for form and function in order to mitigate the searing temperatures of the region. The living spaces were wrapped in a sculptural second skin with a wave-like form, creating cooler interstitial spaces that are accessed through large, arched openings.
“A curvilinear, punctuated envelope surrounds the house, creating interstitial, semi-open spaces all along the perimeter, with deeper recesses on the garden-facing sides,” explained the studio.
“This envelope reduces the heat gain substantially while providing sheltered open spaces around the house to each room,” it continued.
Inside, spaces were organised around a central corridor running east to west that divides the home, featuring a small pool of water at one end on the ground floor.
Living, dining and kitchen spaces, as well as the main bedroom, occupy the ground floor, with three further bedrooms on the first floor and a study and gym on the floor above.
Depending on the use, these spaces have been designed with different ceiling heights, with open, double-height living and dining spaces contrasted by smaller bedrooms.
The upper levels have been set back to create shaded terraces and balconies, finished with wooden decking and sheltered by slatted canopies.
“The house is contextual to its surroundings, the climate and the owner’s needs, resulting in a play of open, enclosed and semi-enclosed spaces at every level,” said the studio.
“Sectionally, the heights are varied with an interesting play of volumes in each part of the house, including bedrooms of a single volume, a dining area of double volume and a living area of an intermediate 1.5 level volume.”
Continuing the forms seen on the exterior, rooms are separated by arched openings, framing layered views through the home and also aiding natural ventilation.
Earthy tones of stone, wood and plaster define the interior palette, making use of locally-sourced materials and finishes.
Images by Dinesh Mehta via Dezeen
Nestled along the pristine shores of Cronulla, NSW, the latest luxury duplex development, ‘Azurea’ at Elouera Road embodies ...
The completion of Parkline Place marks a major milestone for Sydney’s skyline, with the 39-storey commercial tower now ...
Milan-based interior design practice Studio Shoo has completed an innovative retail space in Yerevan, Armenia, seamlessly blending sculptural ...










