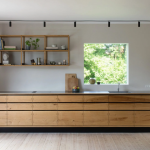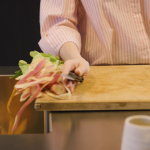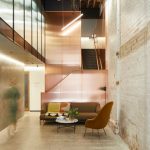A Fantasy of Florals and Whimsy: Annabel’s gets a Playful Revamp
In the heart of Mayfair, Annabel’s has undergone a fanciful transformation by Martin Brudnizki Design Studio, with an imaginative update inspired by English eccentricity and garden charm. Housed in a Grade I-listed Georgian townhouse, the venue is brought to life by a colourful, over-the-top interior that creates a fantasy world for its members, celebrating glamour and escape from the ordinary.

GALLERY
“We wanted to create a club that is different from anything else that exists in London,” explains Brudnizki. “This is a club where you come to be transported somewhere else, to feel glamorous and have a great time.” True to this mission, members entering the club are greeted by an ornate reception area with walls sculpted in fruity and floral motifs, surrounding a marble fireplace set between enormous crystal candelabras.
Each space inside Annabel’s serves as a stage for whimsy and luxe detailing. Upstairs, the women’s powder room exudes decadence, with ceilings adorned in handmade silk flowers and pink onyx basins on baby-pink countertops. Gold-framed mirrors and blossom-shaped wall lamps enhance the sense of opulence, bringing a magical quality to the room.
Across its 2,416-square-metre expanse, Annabel’s offers a dining room, restaurant, outdoor terrace, and basement nightclub. The main dining space, The Garden Room, features a pastoral mural by British artist Gary Myatt, while outside, a retractable roof covers the garden terrace for year-round use. The club’s nightclub, nestled in the basement, boasts glass palm trees that echo the eccentric flora-and-fauna theme that runs throughout the venue.
A striking white-painted staircase links the different floors, contrasting with the bold interiors and offering a breather from the maximalist style. Floating above this staircase is a unicorn sculpture, nodding to the mythical Pegasus and reinforcing the dreamlike, transportive quality Brudnizki sought to evoke.
Images via Dezeen
Danish architect Kristian Ahlmark has designed a kitchen unit for the Lithuanian brand KongaCph, crafted from a single ...
The Enviro-Green Waste Machine by Abey offers a sleek and innovative solution to managing kitchen scraps, making it ...
A former chocolate factory in Sydney’s Haymarket district has been given a new lease on life, transformed into ...










