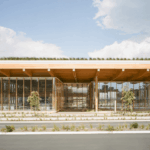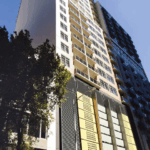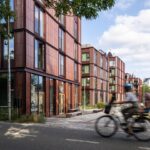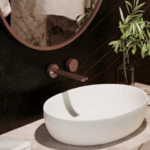The Foundry forging ahead in Clifton Hill
A new $32 million mixed-use development planned for Victoria’s Clifton Hill, The Foundry, is on schedule to kick off in 2021, indicating forward growth for commercial development in Melbourne.
Pallas Group’s plans for its mixed-use development, The Foundry, spanning 37,000 square metres is in planning.

GALLERY
Pallas Group, the parent company of Pallas Capital and boutique developer Fortis, snapped up the Clifton Hill property for $32 million, signalling plans to redevelop the site as a commercial and retail precinct earlier this year.
Subject to approvals, Pallas director Charles Mellick said the Bates Smart-designed project remains “on-track” to kick off construction in the fourth quarter of next year.
“Our construction sites have remained open and operational as usual,” Mellick said.
“We are currently in conversation with major supermarkets and specialty store operators about potential leasing opportunities.”
Speaking more broadly on the impact of Covid-19 on the market, Mellick said the group had seen a general slowdown in residential sales, “However we have sold several million dollars’ worth of off-the-plan luxury properties during this period to the downsizer market.”
“It [Covid-19] has not affected enquiries into our commercial developments,” Mellick added.
Following Victoria’s approval of four major development projects last week, Mellick said the announcement further boosted market confidence, “to assist with construction and infrastructure spending.”
The Clifton Hill land parcel, lodged with Yarra City in November, covers 592-622 Smith Street, 2-12 Alexandra Parade, and 1-7 Reeves Street.
The site sits on the south-west corner of the block by Alexandra Parade, Smith Street, Council Street and Reeves Street, within a range of commercial buildings from Victorian, pre-war and post-war eras, roughly four kilometres north-east of Melbourne CBD.
The $120 million project will comprise three portions. With maximum building height approximately 52 metres high, plans show the project will stand four to 12 storeys high, along with three basement levels with access from Reeves Street.
The precinct will comprise a “market hall” offering food and drink tenancies, and a full-line supermarket.
The heritage buildings at 612-614 and 616-622 Smith Street will be partly retained and extended to four-levels high.
City of Yarra said a decision on the development would be announced by the end of May.
Images Pallas Group via UrbanDeveloper
The First Building, housing Stage 1 of the Advanced Manufacturing Readiness Facility (AMRF), represents a new era of ...
Global flexible living operator Urban Rest has secured control of a 150-key property in Melbourne’s CBD, marking the ...
Mexican studio V Taller has completed a residential complex in Tulum that combines sculptural form, dense living and ...
In Frederiksberg, Copenhagen, UMEUS Noli offers a compelling case study in how student housing and micro-living can deliver ...
Kinetic Sculpture, Inspired by Speed, Crafted for Precision In 2026, Greens Tapware is redefining the bathroom experience by ...











