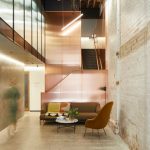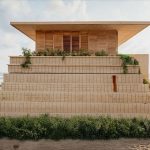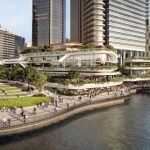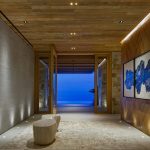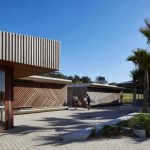Give me a home among the gumtrees…
Using textural elements of black- pigmented concrete and black timber battens, Australian studio Edition Office has managed to create a home that is so well integrated into the landscape surrounding it that you might mistake it for a shadow amongst the gumtrees.
“At a distance the building is recessive, a shadow within the vast landscape,” described Edition Office.

GALLERY
“On closer inspection, a highly textural outer skin of thick timber battens contrasts the earlier sense of a machined tectonic, allowing organic materials gestures to drive the dialogue with physical human intimacy.”
Drawing on the verandah typology common among Australia’s colonial homesteads, a central living, and dining plus kitchen space is wrapped by a partially covered deck area.
This deck was designed to create a variety of different connections to the surrounding landscape.
It was lined with black timber battens that filter air, views and more direct sunlight on the western edge, and left entirely open for panoramic views to the north.
Sliding glass doors around the living spaces allow them to be completely opened to the elements or sealed off.
At the centre is a double-height garden void, illuminated by a cut in the home’s roof.
“The expansion and contraction of the interior allows shifts between the intimate and the public, between immediate landscape and the expansive unfolding landscape to the north,” said the studio.
Along the eastern edge of the home is the bedroom block, what the studio calls an “enclave of withdrawal, rest and solitude” containing two smaller rooms either side of a bathroom and a large en-suite bedroom with its own private terrace.
For the interiors, the dark wood and concrete are contrasted by lighter wooden floors and tan leather furniture, with custom door pulls designed to encourage a “tactile engagement” with the home.
On the lower level is a thin pool open to the landscape at one end, which cools air as it travels through the building, up the garden void into the living spaces.
This natural ventilation is supplemented with a ceiling fan for the hotter days of the year and a fireplace for winter.
Images by Ben Hosking via Dezeen
A former chocolate factory in Sydney’s Haymarket district has been given a new lease on life, transformed into ...
Mexican architecture studio Productora, in collaboration with The Book of Wa, has unveiled the Kymaia Hotel, a boutique ...
Dexus has submitted revised plans for the Waterfront Pavilions at its $2.5-billion Waterfront Brisbane development, proposing significant design ...
Renowned Italian lighting brand Buzzi & Buzzi has brought its expertise in architectural illumination to a striking private ...
The Long Reef Surf Life Saving Club (SLSC) on Sydney’s Northern Beaches has undergone a significant design transformation, ...








