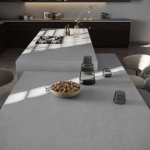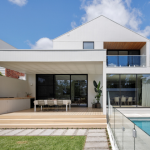Gold Coast luxury apartments 80 percent sold
Developed by Spyre Group and designed by acclaimed Brisbane architectural firm bureau^proberts, Natura Burleigh is a luxury proposition tapping into a growing market of apartment dwellings looking for high-end residences.
With more than $1 billion in development underway or planned for the Burleigh Heads, including large-scale residential development, Natura is right on the mark in this market.

GALLERY






Though apartments were released for sale just over a week ago, Urban Developer has reported that almost 80 percent of the limited residences within the $77 million property have already sold.
“Our buyers comprise predominantly local owner-occupiers from Burleigh or surrounding Gold Coast suburbs trading up, with around 30 percent coming from interstate through our existing database network and who understand the value that this project and location represents,” reported CBRE’s Gold Coast director of residential projects Nicholas Clydsdale.
Set on 1011 square metres and standing at 17 storeys, the project contains only 33 residences. With every floor containing only two apartments, each with three bedrooms, open-plan living, dining, kitchen areas, sun lounge, and spacious master bathrooms. Floor-to-ceiling glazing frames spectacular views of the coastline from three sides, and one need only push back the stackable doors leading out to a long linear balcony to invite the outside in.
The building’s rectangular exterior of concrete, glass and aluminium is soften at its entrance with soft edges that mimic the topography of the coastline and full-scale green walls. The building’s landscaping reflects the natural forms and textures of the local environment. Cascading, subtropical plants can be seen sprouting at the lobby entrance, while hanging and climbing plants trail across the north and south-facing facades, giving residents a green outlook from any direction. In addition, an “urban forest” surrounds the amenities on level one.
Available to all residents, Natura Burleigh will provide a host of facilities aimed at promoting health and wellbeing. An indoor outdoor pool and dining area sits on level one, along with a wellness space that will provide a variety of “movement and recovery products focused on balancing the body and mind”.
Also designed by bureau^proberts, Natura Burleigh’s interiors meet the luxury brand mark. Described as “an ode to nature, curated to draw in the surrounding environment … the finishes palette features neutral, warm tones and organic materials including natural stone and travertine”. With curved edges that mimics the building’s architecture, the natural stone island bench in the kitchen a spectacular focal point that can’t help but draw the eye.
Similar in its mesmerising appeal is the floor-to-ceiling stone wall in the master bathroom, cut through with brass accent strip, and curved mosaic-tile wall that leads into the shower.
A double vanity with natural stone drawer fronts pulls to you toward an opulent walk-in wardrobe that underlines the hotel-style luxury of the dwellings interiors.
With tiles by Earp Brothers, natural stone by Artedomus, brushed nickel tapware by Brodware and appliances by Gaggenau, the rich, textural quality, clean lines and surprising curves of this appealing boutique development are sure to find an eager audience. And the views don’t hurt!
Images courtesy of Natura Burleigh
Xeron® is Cosentino’s catalogue of zero crystalline silica* surfaces, made of up to 88% recycled materials, suitable to ...
Set in the heart of Melbourne’s inner eastern suburbs, this full-scale renovation redefines the connection between old and ...





