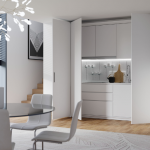Greek Architects transform commercial space into a hidden culinary gem
In the heart of Argostoli, the capital of the Ionian island of Kefalonia, a group of independent Greek architects have brought to life Terre Mouikis, a newly opened restaurant that blends contemporary design with a unique outdoor dining experience.

GALLERY
Designed by Simone De Nardi, Manos Matsis, and Panaiotis Kourkoumelis, the restaurant showcases a fluid, architectural approach that capitalises on its most valuable asset – a secluded backyard garden that offers a sense of escape from the bustling streets outside.
The architectural team recognised the hidden charm of the backyard early in the project, shaping their design around it. With an emphasis on uninterrupted flow, the restaurant’s layout creates a seamless transition from the street-facing facade to the tranquil garden space. The building’s exterior, described as a Materic facade, and remains mostly closed off to the public, save for the entrance gate, creating a sense of privacy. Rather than serving as a shelter, the structure acts as a bridge between the outside world and the serene garden within.
Internally, the restaurant’s backbone consists of two diagonal separation walls that guide visitors from the entrance to the rear garden. These walls house key functional elements, including an outdoor waiting bar and a striking staircase inspired by Adalberto Libera’s iconic Casa Malaparte. This staircase leads to a rooftop dining area, offering an elevated view of the garden, providing diners with an intimate yet open-air experience.
Due to Argostoli’s hot summer climate, Terre Mouikis thrives during the evening, when low lighting transforms the space. Designed by Alexandros Kikinas, the lighting floods the outdoor areas with a soft, warm glow, creating an inviting atmosphere. Meanwhile, the interior spaces benefit from minimal wall lighting, which highlights the textures of the building’s surfaces.
One of the standout features of Terre Mouikis is its street-facing kitchen, led by Michelin-starred chef Asimakis Chaniotis. With white tiles and sleek Inox surfaces, the kitchens clean, modern aesthetic contrasts with the rest of the building, offering a peek into the culinary mastery happening behind its frosted windows.
This thoughtful transformation celebrates both architectural innovation and fine dining, offering visitors a truly immersive experience.
Images courtesy of DDS Architettura via Designboom
Discover the perfect solution for maximizing space and enhancing style with the Exedra and Exedra 2 (Double Bi-fold) ...
Cubitt Street Tower delivers a striking architectural statement, reinterpreting familiar contextual cues to create a dynamic presence within ...
Plans for a $900-million over-station development at Waterloo Metro Station are being revised to remove an office component ...
Swedish designer Gustav Winsth has redefined the traditional showroom concept with his latest project for glassware brand Bobo. ...











