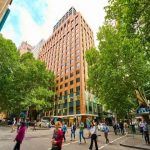Green light for transformation of mixed-use Hyde Park site
Central Element, a prominent Sydney property developer and equity partner MaxCap Group, in association with the current landowner, have been granted development application (DA) approval by the City of Sydney for the transformation of 271 Elizabeth Street.
The mixed-use Hyde Park site will be designed by the renowned architects, Murcutt Candalepas.

GALLERY
This marks the second joint venture collaboration between Central Element and MaxCap Group, having jointly launched the highly successful Ethos development in Chatswood in 2022.
The transformation of the Hyde Park site will include the creation of 42 remarkable residences, many of which will offer panoramic views of the park and over the Royal Botanic Gardens to Sydney Harbour. Additionally, the development will feature exclusive hospitality spaces and a range of lifestyle-enhancing amenities.
Behind the design, are long-time friends and colleagues Glenn Murcutt and Angelo Candalepas. This unique collaboration is the first time the awarded architects will work together on a project for the City of Sydney.
Angelo Candalepas is renowned for his Sulman Medal-winning projects All Saints Grammar School, Belmore, and Punchbowl Mosque; multiple award-winning residential apartments such as Prince Street, Cronulla; Waterloo Street and Pelican Street, Surry Hills; President Avenue, Sutherland; North Rocks and the recently completed M Gallery Accor Hotel + ‘The Castle’ development on Bathurst Street. His firm was most recently awarded The Fox: NGV Contemporary, Australia’s largest gallery dedicated to contemporary art and design.
Glenn Murcutt is a highly awarded architect and the sole Australian recipient of the prestigious Pritzker Architecture Prize. His notable projects include the Arthur and Yvonne Boyd Education Centre, in collaboration with Wendy Lewin and Reg Lark; Donaldson House, Palm Beach; Walsh House, Kangaroo Valley; and the Australian Islamic Centre, Victoria.
Embodying Central Element’s core philosophy of transforming remarkable narratives into enduring, genuine spaces that rejuvenate their surrounding communities, the architectural design of the project places a strong emphasis on framing the picturesque views nearby, including the enchanting avenues along Elizabeth and Castlereagh Street. With regards to materials, the design will utilise a beautiful warm grey granite cladding to create a sense of unity and a sculpted presence. The design meticulously attends to the expression of materials and intricate details, resulting in a harmonious form that celebrates craftsmanship.
Comprising of 42 opulent two, three and four-bedroom residences, which include expansive full-floor residences with terraces, the development will deliver a luxurious living experience. Additionally, the project includes an exciting yet discreet hospitality component that will establish it as a sought-after destination. Beyond that, meticulous attention has been given to the finer details, with a floor dedicated to bespoke residential amenities and services, ensuring a truly exceptional and personalised lifestyle for residents.
Central Element has a multi-billion dollar portfolio of residential and lifestyle precincts, and has delivered over 500 apartments across Sydney metropolitan locations. Nathan Chivas, Managing Director comments on this pivotal moment;
“With the utmost respect for the building’s rich heritage and its enviable location in the heart of Hyde Park, this extraordinary undertaking will honour its legacy. Boasting unparalleled views of the park and the harbour, it will redefine CBD living for generations to come. Elizabeth Street stands as an emblem of Sydney’s esteemed cultural and lifestyle hubs, and we are thrilled to have received the approved DA – a testament to the remarkable architects Glenn Murcutt and Angelo Candalepas. Together, our goal is to transform this site into a pivotal cornerstone of Sydney’s future, and we are eager to share more about its captivating aesthetics and ambience in due course.”
271 Elizabeth Street is set to launch to market early 2024.
Via Central Element
Sydney Build, Australia’s largest construction and design show, opens doors at 9am on May 7th and 8th, at ...
Spanish architecture studio El Departamento has unveiled the latest flagship store for streetwear label Nude Project, bringing a ...
Confidence in Melbourne’s re-emerging CBD office market continues to strengthen, with Up Property securing its first city centre ...








