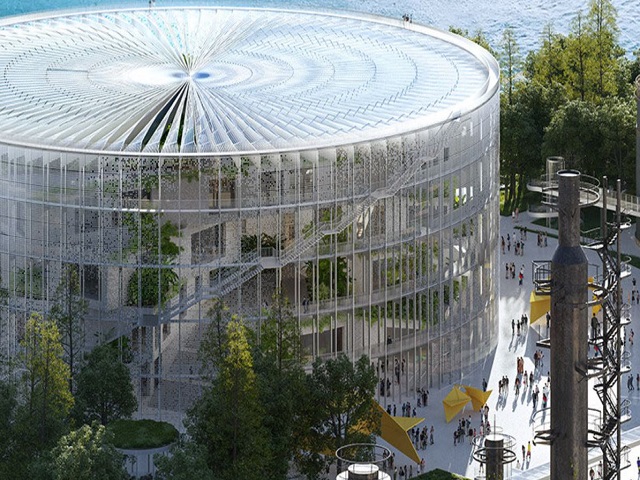Green Spaces: Former Oil Refinery transformed into ‘energy-neutral’ park
A former industrial site and oil refinery are set to be transformed into an impressive art and science museum in Hangzhou, alongside the southern end of China‘s Grand Canal.

GALLERY
The site will also be transformed into offices, retail spaces, with a diverse range of cultural experiences, all set in a lush green environment that seamlessly integrates remnants of the area’s industrial past.
This is part of an ongoing program set to highlight a vision of a sustainable and fossil-free future in China.
The Grand Canal, is a historically significant and monumental waterway, was initially constructed to enhance economic ties between southern and northern China. Today, China is undertaking an extensive transformation of the Grand Canal, converting it from an industrial infrastructure to a social amenity that can be enjoyed by millions of residents living along its 1,700-kilometer length.
Following the closure of the factory and the demolition of most structures, MVRDV, in collaboration with landscape architecture studio Openfabric, has designed a project that showcases the potential of converting industrial sites into vibrant cultural spaces. Moreover, the design prioritizes the integration of renewable energy sources, serving as a prime example of the transition from fossil fuels to sustainable energy.
The focal point of MVRDV’s park is the ‘Art and Sci-tech Centre,’ a striking museum designed in the shape of enlarged silos, a reminder of those once scattered throughout the site. The clean and cylindrical form conceals a complex interior. Sitting partially underground, a circular exhibition hall serves as the foundation for a stack of long, rectangular boxes that house artists’ studios, offices, and commercial spaces. These boxes create a series of interconnected terraces, accessible by stairs and bridges which animate the public area within the museum, facilitating performances, large-scale installations, and events.
To ensure natural ventilation, the museum’s outer façade is permeable, allowing breezes to flow through the structure. Consequently, the interior space is passively heated and cooled, fluctuating slightly in temperature based on weather conditions. This design approach significantly reduces the energy required for heating and cooling the building’s programmed spaces within the boxes, creating an energy-efficient environment.
The museum’s façade serves a dual purpose by establishing the building as the park’s centrepiece and captivating visitors. Adorned with an array of LEDs, the museum illuminates at night, transforming into a captivating media façade capable of entertaining visitors and promoting events held inside. Additionally, the façade incorporates thousands of small photovoltaic spots, forming a ‘solar painting’ meticulously designed to maximize solar exposure, prevailing winds, and scenic views. This integration of photovoltaics enables the generation of energy from sunlight, further reinforcing the park’s commitment to sustainable practices.
Images by MVRDV via designboom
Bunbury's netball community has traded four decades of worn courts for a striking new 12-court complex that delivers ...
Set high above Victoria’s Surf Coast, the Fairhaven Beach House is a striking family retreat by Wardle that ...
Sydney-based interiors studio Luchetti Krelle has unveiled Cibaria, an all-day Mediterranean restaurant located on the ground floor of ...










