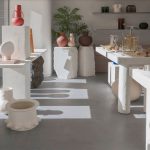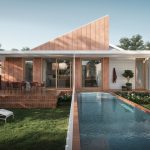GRT Architects Transforms East Village Apartment with Oak and Mosaic Tile Fusion
In a harmonious blend of historical charm and contemporary design, New York-based GRT Architects has breathed new life into an East Village apartment, showcasing their prowess in renovating spaces to optimize both functionality and aesthetics.
Situated within the storied Onyx Court, a Beaux-Arts gem built in 1902 by the renowned architectural firm Harde & Short, this project is a testament to the studio’s commitment to preserving architectural heritage while infusing modernity.

GALLERY
One of the primary objectives of the renovation was to reconfigure the apartment’s layout to enhance sightlines and harness the abundant natural light streaming through its windows. This thoughtful approach to spatial planning has resulted in a rejuvenated living space that is both functional and visually engaging.
“Our renovation completely rethought the apartment’s layout while preserving its turn-of-the-century disposition,” said the GRT Architects team. “The space is neither more open nor closed than when we found it.”
One of the standout features of this transformation is the innovative use of materials, specifically oak and mosaic tiles. The juxtaposition of warm oak and chequerboard two-inch mosaic tiling in the kitchen is nothing short of stunning. The mosaic tiles, meticulously arranged across the kitchen floor, come to a deliberate halt beneath a storage unit suspended from elegant brass bars. This design choice not only demarcates the kitchen area from the adjacent dining room but also creates a striking visual contrast that adds depth and character to the space.
A minimal brass pendant hangs above the walnut dining table, while the living room is found through a cased opening and also demarcated by a strip of herringbone parquet flooring.
Largely decorated in a cooler grey hue compared to the warmer tones elsewhere, the living room features accents like a yellow armchair that matches the upholstery of the dining chairs, and a storage wall backed with sienna-coloured panels.
The use of oak throughout the apartment serves to infuse warmth and texture into the overall design. Oak accents are thoughtfully integrated into the cabinetry and furnishings, seamlessly bridging the gap between the historic charm of the building and the contemporary design elements. The result is a timeless aesthetic that pays homage to the past while embracing the present.
“A series of complementary colours emphasise the relief of this composition while oak pulls tie it back to the kitchen”, explains the GRT Architects.
Moreover, GRT Architects’ attention to detail is evident in the way they have incorporated natural light into each room. The renovation optimizes the placement of windows and utilizes reflective surfaces to amplify the brightness, creating an inviting and airy atmosphere that belies the apartment’s historical roots. “The journey down this corridor celebrates the building’s irregularity with asymmetrical niches and rounded openings in thick plaster walls,” GRT Architects said.
Images by Nicole Franzen via Dezeen
The completion of Parkline Place marks a major milestone for Sydney’s skyline, with the 39-storey commercial tower now ...
Milan-based interior design practice Studio Shoo has completed an innovative retail space in Yerevan, Armenia, seamlessly blending sculptural ...
A landmark site in Wollongong’s CBD is set for a major transformation following the approval of The Globe ...
As the demand for flexible, resilient, and wellness-focused homes continues to rise, design expert Neale Whitaker has unveiled ...












